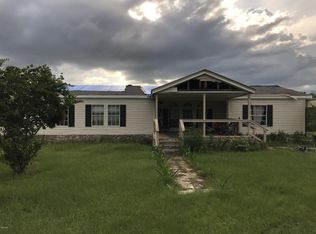Priced To Move! This Full 3 Bedroom 2 Bath Triple Wide sits on a a beautiful 7.6 acre tract roughly 10 minutes North of Bonifay. The home boasts an open style floor plan, a large kitchen with new appliances, a separate breakfast nook, a den with fireplace, and a separate living room. Outside, the home features multiple porches, with a massive back porch that is partially covered. The backyard has new chain link fencing for your pets! There is also a small detached garage. New AC installed 2019. Water softener system installed 2019. Nice tractor included. This property is truly a must see. Schedule your showing appointment today!
This property is off market, which means it's not currently listed for sale or rent on Zillow. This may be different from what's available on other websites or public sources.
