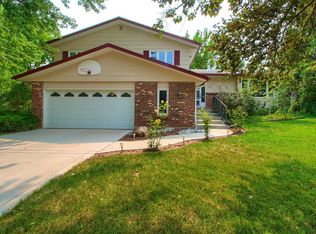Sold for $805,000
$805,000
1558 W Meadowbrook Road, Littleton, CO 80120
3beds
2,728sqft
Single Family Residence
Built in 1970
0.44 Acres Lot
$779,700 Zestimate®
$295/sqft
$3,583 Estimated rent
Home value
$779,700
$725,000 - $834,000
$3,583/mo
Zestimate® history
Loading...
Owner options
Explore your selling options
What's special
Nestled on nearly half an acre on a quiet cul-de-sac, this charming 3-bedroom home offers space, comfort, and modern updates. The home has beautiful hardwood floors throughout with three updated bathrooms, a bright sunroom perfect for relaxing, open-concept living, 3 large family rooms/TV spaces, 2 fireplaces, and a versatile workshop for hobbies, exercise equipment, or an office. The park-like, spacious lot provides endless possibilities for outdoor enjoyment, whether gardening, entertaining, or simply unwinding in the hot tub. Conveniently located in the heart of Littleton, yet tucked away in a serene setting, this home is a rare find. Don’t miss the chance to make it yours—schedule a showing today!
Zillow last checked: 8 hours ago
Listing updated: May 02, 2025 at 09:04pm
Listed by:
Carol Deering 720-560-3583 carol@deeringhomes.com,
Realty One Group Premier
Bought with:
Keith Combs, 000185611
Kentwood Real Estate DTC, LLC
Jaden Combs, 100090801
Kentwood Real Estate DTC, LLC
Source: REcolorado,MLS#: 9256363
Facts & features
Interior
Bedrooms & bathrooms
- Bedrooms: 3
- Bathrooms: 3
- Full bathrooms: 1
- 3/4 bathrooms: 2
Primary bedroom
- Description: Bright Bedroom With Ensuite Bath, Hardwood Floors, And Deck Access
- Level: Upper
Bedroom
- Description: Large Secondary Bedroom With Hardwoods
- Level: Upper
Bedroom
- Description: Lower Garden Level Bedroom Currently Being Used As An Office
- Level: Lower
Primary bathroom
- Description: Beautifully Updated With Large Shower
- Level: Upper
Bathroom
- Description: Updated With Tub/Shower Combo
- Level: Upper
Bathroom
- Description: Updated With Separate Rooms For Sink And Shower
- Level: Lower
Dining room
- Description: Nice-Sized Dining Room Off Kitchen
- Level: Upper
Family room
- Description: Large Living Space With Wood-Burning Fireplace
- Level: Lower
Game room
- Description: Additional Rec Space With Garden Level Outdoor Access. Currently Being Used As A Bedroom.
- Level: Lower
Kitchen
- Description: Light Wood Cabinets With Stainless Steel Appliances, Breakfast Bar, And A Garden Window Overlooking Backyard
- Level: Upper
Laundry
- Description: Large Laundry Room With Tons Of Storage
- Level: Lower
Living room
- Description: Large Open-Concept Room With Wood-Burning Fireplace And Hardwood Floors
- Level: Upper
Mud room
- Description: Great Drop-Space With Access To Yard And Garage
- Level: Lower
Sun room
- Description: Lovely Heated Sunroom With Deck Access And Views Of Backyard
- Level: Upper
Workshop
- Description: Fabulous And Bright Workshop/Exercise Area With Garden Level Views Of Backyard
- Level: Lower
Heating
- Forced Air
Cooling
- Evaporative Cooling
Appliances
- Included: Dishwasher, Disposal, Dryer, Microwave, Range, Refrigerator, Tankless Water Heater, Washer
Features
- Ceiling Fan(s), Corian Counters, Open Floorplan, Primary Suite, Quartz Counters, Smoke Free
- Flooring: Carpet, Tile, Wood
- Windows: Double Pane Windows, Skylight(s)
- Basement: Walk-Out Access
- Number of fireplaces: 2
- Fireplace features: Basement, Family Room, Wood Burning
Interior area
- Total structure area: 2,728
- Total interior livable area: 2,728 sqft
- Finished area above ground: 2,608
- Finished area below ground: 0
Property
Parking
- Total spaces: 2
- Parking features: Concrete
- Attached garage spaces: 2
Features
- Patio & porch: Deck, Patio
- Exterior features: Fire Pit, Garden, Private Yard, Rain Gutters
- Has spa: Yes
- Spa features: Spa/Hot Tub, Heated
- Fencing: Full
Lot
- Size: 0.44 Acres
- Features: Cul-De-Sac, Level, Sprinklers In Front, Sprinklers In Rear
Details
- Parcel number: 032199547
- Special conditions: Standard
Construction
Type & style
- Home type: SingleFamily
- Property subtype: Single Family Residence
Materials
- Brick, Frame
- Foundation: Slab
- Roof: Composition
Condition
- Year built: 1970
Utilities & green energy
- Electric: 110V, 220 Volts
- Sewer: Public Sewer
- Water: Public
- Utilities for property: Cable Available, Electricity Connected, Internet Access (Wired), Natural Gas Connected
Community & neighborhood
Security
- Security features: Carbon Monoxide Detector(s), Smoke Detector(s)
Location
- Region: Littleton
- Subdivision: Mountain Rangeview
Other
Other facts
- Listing terms: 1031 Exchange,Cash,Conventional,FHA,VA Loan
- Ownership: Individual
- Road surface type: Paved
Price history
| Date | Event | Price |
|---|---|---|
| 5/2/2025 | Sold | $805,000+0.6%$295/sqft |
Source: | ||
| 4/3/2025 | Pending sale | $800,000$293/sqft |
Source: | ||
| 3/27/2025 | Listed for sale | $800,000+370.6%$293/sqft |
Source: | ||
| 6/23/1998 | Sold | $170,000$62/sqft |
Source: Public Record Report a problem | ||
Public tax history
| Year | Property taxes | Tax assessment |
|---|---|---|
| 2025 | $3,795 +6.9% | $39,338 -10.2% |
| 2024 | $3,549 +44.1% | $43,811 -8.6% |
| 2023 | $2,463 +0.3% | $47,958 +53.7% |
Find assessor info on the county website
Neighborhood: Heritage
Nearby schools
GreatSchools rating
- 8/10Runyon Elementary SchoolGrades: K-5Distance: 0.4 mi
- 7/10Euclid Middle SchoolGrades: 6-8Distance: 0.8 mi
- 9/10Heritage High SchoolGrades: 9-12Distance: 0.1 mi
Schools provided by the listing agent
- Elementary: Runyon
- Middle: Euclid
- High: Heritage
- District: Littleton 6
Source: REcolorado. This data may not be complete. We recommend contacting the local school district to confirm school assignments for this home.
Get a cash offer in 3 minutes
Find out how much your home could sell for in as little as 3 minutes with a no-obligation cash offer.
Estimated market value$779,700
Get a cash offer in 3 minutes
Find out how much your home could sell for in as little as 3 minutes with a no-obligation cash offer.
Estimated market value
$779,700
