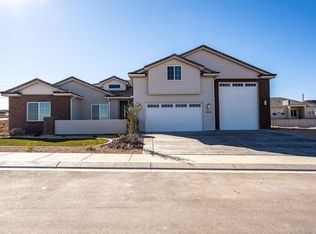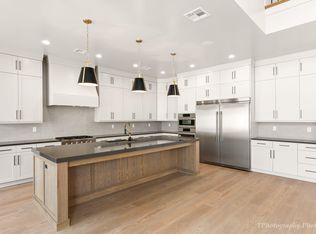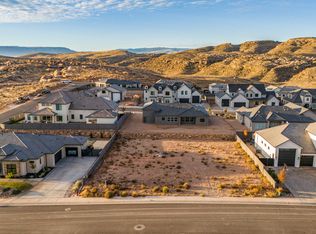Sold
Price Unknown
1558 W Approach Ln, Saint George, UT 84770
6beds
4baths
4,169sqft
Single Family Residence
Built in 2023
0.35 Acres Lot
$1,197,300 Zestimate®
$--/sqft
$3,883 Estimated rent
Home value
$1,197,300
$1.10M - $1.31M
$3,883/mo
Zestimate® history
Loading...
Owner options
Explore your selling options
What's special
MULTI MILLON DOLLAR VIEWS AWAIT W/ THIS BRAND NEW CUSTOM, HIGH END HOME BY LUXE HOMES. Built on the best lot in the TONAQUINT COVE subdivision this one will take your breath away. Surrounded by miles of open space and trails. Features 5 bedrooms with option for 6 or theater/flex room. Main level primary suite and guest suite. 3-4 beds upstairs. Primary suite has views of the city, freestanding tub, glass surround spa like shower, custom walk in closet from Creative Storage Solutions, quartz counters and high end tile details. Home features custom cabinetry from Aspen Mill, wide plank wood floors, quartz countertops, tall ceilings, custom lighting, stainless steel appliances, iron french front doors, room for pool, SYNTHETIC TURF, 12 ft RV/Boat garage & REAL stone. This home has it all!
Zillow last checked: 8 hours ago
Listing updated: August 26, 2024 at 09:34pm
Listed by:
ERNIE D BURT 435-668-7781,
EQUITY REAL ESTATE (ST GEORGE)
Bought with:
TERRI L KANE, 194445-SA
ERA BROKERS CONSOLIDATED SG
Source: WCBR,MLS#: 23-244268
Facts & features
Interior
Bedrooms & bathrooms
- Bedrooms: 6
- Bathrooms: 4
Primary bedroom
- Level: Main
Bedroom 2
- Level: Main
Bedroom 3
- Level: Second
Bedroom 4
- Level: Second
Bedroom 5
- Level: Second
Bedroom 6
- Level: Second
Bathroom
- Level: Main
Bathroom
- Level: Main
Bathroom
- Level: Second
Bathroom
- Level: Second
Family room
- Level: Main
Family room
- Level: Second
Kitchen
- Level: Main
Laundry
- Level: Main
Office
- Level: Main
Heating
- Natural Gas
Cooling
- Central Air
Features
- Number of fireplaces: 1
Interior area
- Total structure area: 4,169
- Total interior livable area: 4,169 sqft
- Finished area above ground: 2,341
Property
Parking
- Total spaces: 5
- Parking features: Attached, Extra Depth, Extra Height, Extra Width, Garage Door Opener, RV Garage
- Attached garage spaces: 5
Features
- Stories: 2
- Exterior features: Sprinkler, Man-Part
- Has view: Yes
- View description: Golf Course, City, Mountain(s), Valley
Lot
- Size: 0.35 Acres
- Features: Corner Lot, Curbs & Gutters, Level
Details
- Parcel number: SGTON451
- Zoning description: Residential
Construction
Type & style
- Home type: SingleFamily
- Property subtype: Single Family Residence
Materials
- Masonite, Rock, Stucco
- Foundation: Slab
- Roof: Tile
Condition
- Built & Standing
- Year built: 2023
Utilities & green energy
- Water: Culinary
- Utilities for property: Rocky Mountain, Electricity Connected, Natural Gas Connected
Community & neighborhood
Community
- Community features: Sidewalks
Location
- Region: Saint George
- Subdivision: TONAQUINT COVE
HOA & financial
HOA
- Has HOA: Yes
- HOA fee: $240 annually
Other
Other facts
- Listing terms: FHA,Conventional,Cash
- Road surface type: Paved
Price history
| Date | Event | Price |
|---|---|---|
| 3/4/2024 | Sold | -- |
Source: WCBR #23-244268 Report a problem | ||
| 2/1/2024 | Pending sale | $1,324,900$318/sqft |
Source: WCBR #23-244268 Report a problem | ||
| 1/8/2024 | Price change | $1,324,900-3.6%$318/sqft |
Source: WCBR #23-244268 Report a problem | ||
| 11/13/2023 | Price change | $1,374,900-5.2%$330/sqft |
Source: WCBR #23-244268 Report a problem | ||
| 9/1/2023 | Listed for sale | $1,450,000$348/sqft |
Source: WCBR #23-244268 Report a problem | ||
Public tax history
| Year | Property taxes | Tax assessment |
|---|---|---|
| 2024 | $4,362 +127.9% | $642,015 +124.5% |
| 2023 | $1,914 | $286,000 |
| 2022 | -- | -- |
Find assessor info on the county website
Neighborhood: 84770
Nearby schools
GreatSchools rating
- 5/10Bloomington SchoolGrades: PK-5Distance: 1.8 mi
- 4/10Tonaquint Intermediate SchoolGrades: 6-7Distance: 0.5 mi
- 6/10Dixie High SchoolGrades: 10-12Distance: 2.8 mi
Schools provided by the listing agent
- Elementary: Bloomington Elementary
- Middle: Dixie Middle
- High: Dixie High
Source: WCBR. This data may not be complete. We recommend contacting the local school district to confirm school assignments for this home.
Sell for more on Zillow
Get a Zillow Showcase℠ listing at no additional cost and you could sell for .
$1,197,300
2% more+$23,946
With Zillow Showcase(estimated)$1,221,246


