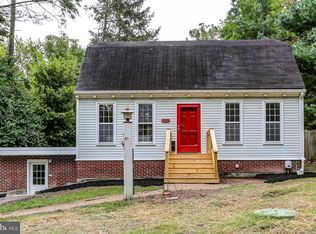Welcome to Shangri-La! You know you are home when you cross over the Bridge to your personal 5 acre nature reserve, away from the worries and the toils of the real world. Sit in your kitchen and sip your morning coffee observing the deer graze in the woods or the ducks and herons play in the Little Conestoga River. Admire the beautiful mature landscaping of an abundance of flowering plants and bushes, regardless of whether it is spring, summer or fall. Wonderfully designed and engineered, this 4 bedroom, 2 full bathroom, 2 half bathroom home has multiple recent (5 year) updates including: a new roof, new top of the line HVAC with 3 Zones heating and air-conditioning, new bridge, new low maintenance rear deck. Totally renovated master bathroom (Master Bedroom is on the 1st floor), basement finished into playroom, with all new wood flooring throughout the house, and many more upgrades, too numerous to detail here. This little piece of heaven can be yours to get away from it all and yet it is extremely convenient to downtown and only blocks away from a major grocery store and other shopping. Once you own this home you will never want to leave! Please see virtual tour.
This property is off market, which means it's not currently listed for sale or rent on Zillow. This may be different from what's available on other websites or public sources.
