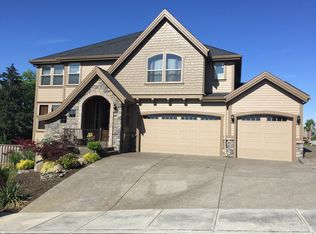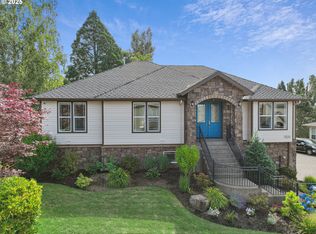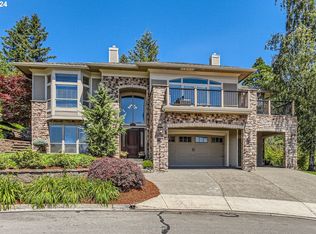Fantastic view home on top of scenic Walters Hill. The location is 30 minutes from downtown Portland, 60 minutes from Timberline Lodge, and 5 minutes from historic downtown Gresham. Come up to the top and see the opportunity for yourself. Chefs kitchen, with dark sparkling granite counters, highlighted with custom lights and amber toned hard wood floors. 1 year home warranty and hot tub included. Listing agent related to seller.
This property is off market, which means it's not currently listed for sale or rent on Zillow. This may be different from what's available on other websites or public sources.


