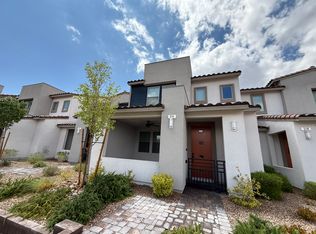LOOK NO FURTHER! * THIS BRAND-NEW, NEVER-LIVED-IN TWO-STORY HOME SITS IN A GATED ENCLAVE IN ONE OF SUMMERLIN WEST'S MOST DESIRABLE NEIGHBORHOODS. * IT OFFERS SPACIOUS ROOMS AND A MODERN OPEN LAYOUT WITH SOARING 10-FOOT CEILINGS, UPSCALE FLOORING, AND ELEGANT CEILING FANS. * THE CHEF'S KITCHEN FEATURES 42-INCH LATTE STAINED MAPLE CABINETS, QUARTZ PATRIOTIC CALCUTTA COUNTERTOPS, AND BUILT-IN DOUBLE OVEN, COOKTOP, AND MICROWAVE. * SET ON AN ELEVATED HOMESITE, THE COVERED BALCONY OFF THE UPSTAIRS PRIMARY SUITE SHOWCASES BREATHTAKING STRIP VIEWS. * EACH BEDROOM HAS A WALK-IN CLOSET, AND THE VERSATILE LOFT WORKS PERFECTLY AS A SECOND LIVING AREA OR ENTERTAINMENT SPACE. * NEW WINDOW BLINDS ARE INSTALLED THROUGHOUT (SLIDING DOOR BLINDS ARRIVING SOON), AND PROFESSIONAL BACKYARD LANDSCAPING IS UNDERWAY. REFRIGERATOR, WASHER, AND DRYER ARE INCLUDED. * THIS MOVE-IN-READY GEM BLENDS ELEGANCE, COMFORT, AND TRANQUILITY. * DON'T MISS YOUR CHANCE TO ENJOY AN UPSCALE RETREAT IN THE HEART OF SUMMERLIN.
The data relating to real estate for sale on this web site comes in part from the INTERNET DATA EXCHANGE Program of the Greater Las Vegas Association of REALTORS MLS. Real estate listings held by brokerage firms other than this site owner are marked with the IDX logo.
Information is deemed reliable but not guaranteed.
Copyright 2022 of the Greater Las Vegas Association of REALTORS MLS. All rights reserved.
House for rent
$2,800/mo
1558 Rock Kestral St, Las Vegas, NV 89138
3beds
2,068sqft
Price may not include required fees and charges.
Singlefamily
Available now
No pets
Central air, electric, ceiling fan
In unit laundry
2 Garage spaces parking
-- Heating
What's special
Modern open layoutProfessional backyard landscapingQuartz patriotic calcutta countertopsBreathtaking strip viewsCovered balconySpacious roomsBuilt-in double oven
- 2 days
- on Zillow |
- -- |
- -- |
Travel times
Looking to buy when your lease ends?
Consider a first-time homebuyer savings account designed to grow your down payment with up to a 6% match & 4.15% APY.
Facts & features
Interior
Bedrooms & bathrooms
- Bedrooms: 3
- Bathrooms: 3
- Full bathrooms: 2
- 1/2 bathrooms: 1
Cooling
- Central Air, Electric, Ceiling Fan
Appliances
- Included: Dishwasher, Disposal, Double Oven, Dryer, Microwave, Oven, Refrigerator, Stove, Washer
- Laundry: In Unit
Features
- Ceiling Fan(s), Walk In Closet, Window Treatments
- Flooring: Carpet, Tile
Interior area
- Total interior livable area: 2,068 sqft
Property
Parking
- Total spaces: 2
- Parking features: Garage, Private, Covered
- Has garage: Yes
- Details: Contact manager
Features
- Stories: 2
- Exterior features: Architecture Style: Two Story, Ceiling Fan(s), ENERGY STAR Qualified Appliances, Garage, Gated, Park, Pets - No, Private, Walk In Closet, Window Treatments
Details
- Parcel number: 13722614079
Construction
Type & style
- Home type: SingleFamily
- Property subtype: SingleFamily
Condition
- Year built: 2024
Community & HOA
Community
- Security: Gated Community
Location
- Region: Las Vegas
Financial & listing details
- Lease term: 12 Months
Price history
| Date | Event | Price |
|---|---|---|
| 7/8/2025 | Listed for rent | $2,800$1/sqft |
Source: GLVAR #2699165 | ||
| 6/13/2025 | Sold | $615,000$297/sqft |
Source: Public Record | ||
![[object Object]](https://photos.zillowstatic.com/fp/f753dc484a603b479a7a67311b4f606b-p_i.jpg)
