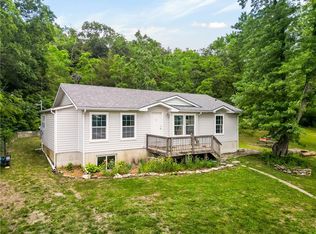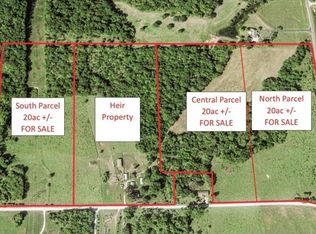Builders custom home. Granite counters, large, wood-burning fireplace with gas start. Basement remodeled in 2013. Custom, built-in bunk beds with multiple drawer storage plus built in desks. Updated tile shower in remodeled basement bathroom. Private entrance and patio area exclusive to basement. Competely updated 600sq ft Mstr suite in 2006 with fireplace and huge walk-in shower with separate jacuzzi tub. Main floor laundry room, mud room, separate office with built-in desk and incredible view of the valley. Formal dining and sitting room plus eat-in kitchen with custom banquette seating with storage, custom island and matching bar with built-in basket storage. Indoor/outdoor exercise room. Designer Pella windows throughout house. Detailed wood trimwork done by master trim carpenter in nearly every room. Brick "Tombe" radiant walls in main living areas with vaulted ceilings. Several outdoor entertainment spaces including 2 large rustic firepit areas. Undeniably the best views in Vinland Valley. Front pasture put up for hay annually. Huge garden with mature asparagus and blackberries, plus wild raspberries along edge of woods. Riding trail cleared though woods for ATV, horses or hiking. Brand new hard-wired 30x50 barn with all concrete floor, drive thru and full loft. Two additional hard-wired smaller outbuildings; brand new also. Too many details to list all. All measurements approx.
This property is off market, which means it's not currently listed for sale or rent on Zillow. This may be different from what's available on other websites or public sources.

