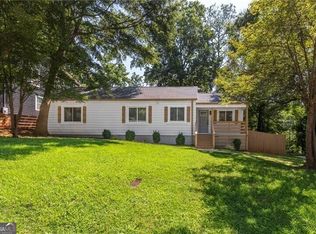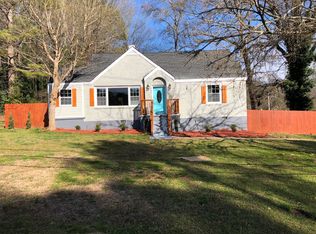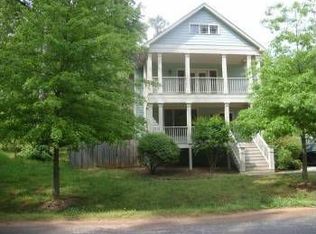Closed
$525,000
1558 Line St, Decatur, GA 30032
4beds
2,500sqft
Single Family Residence
Built in 2018
6,969.6 Square Feet Lot
$518,900 Zestimate®
$210/sqft
$2,747 Estimated rent
Home value
$518,900
$477,000 - $566,000
$2,747/mo
Zestimate® history
Loading...
Owner options
Explore your selling options
What's special
Enjoy the convenience of this four bedroom, three bath house with wooden fenced front and back yard, perfect for pets or entertaining. The first floor is open concept living area, dining area, eat-in kitchen and keeping room/family room. It's very updated with stainless steel appliances, marble countertops, waterfall island, a mix of open and closed shelving in the kitchen with a handy pot filler, even a wine fridge and wet bar in the keeping room. The hardwood floors flow continuously thru the main floor with 9 ft ceilings to a guest bedroom and a tiled full bath. Enjoy the outdoor options by utilizing the front porch or back deck that contains a fireplace, sink, mini-fridge and space for grilling-perfect for welcoming and entertaining guests! Upstairs, are 10 foot ceilings with the Laundry Room, two guest bedrooms/office served by a full bath in between and the spacious primary suite that offers a walk-in closet, double vanities, private water closet and a wet room that includes floor to ceiling tiles with a soaking tub and shower. Hardwoods throughout the home is a plus for pets and allergy sufferers. Freshly painted, this home is turn key ready! Close to Decatur, Avondale Estates, Kirkwood, Oakhurst, Emory and CDC, under 25 minutes to ATL airport.
Zillow last checked: 8 hours ago
Listing updated: July 07, 2025 at 11:05am
Listed by:
Bonnie Wolf 404-216-9296,
Harry Norman Realtors
Bought with:
Ashley Rossi, 422340
Bolst, Inc.
Source: GAMLS,MLS#: 10534641
Facts & features
Interior
Bedrooms & bathrooms
- Bedrooms: 4
- Bathrooms: 3
- Full bathrooms: 3
- Main level bathrooms: 1
- Main level bedrooms: 1
Dining room
- Features: Dining Rm/Living Rm Combo
Kitchen
- Features: Breakfast Bar, Kitchen Island, Pantry, Solid Surface Counters
Heating
- Central
Cooling
- Ceiling Fan(s), Central Air
Appliances
- Included: Dishwasher, Disposal, Dryer, Refrigerator, Microwave, Washer, Oven/Range (Combo)
- Laundry: Upper Level
Features
- Double Vanity, Wet Bar, Walk-In Closet(s), High Ceilings, Soaking Tub, Separate Shower, Tile Bath
- Flooring: Hardwood, Tile
- Windows: Double Pane Windows
- Basement: Crawl Space,Exterior Entry,Unfinished
- Attic: Pull Down Stairs
- Number of fireplaces: 1
- Fireplace features: Outside
- Common walls with other units/homes: No Common Walls
Interior area
- Total structure area: 2,500
- Total interior livable area: 2,500 sqft
- Finished area above ground: 2,304
- Finished area below ground: 196
Property
Parking
- Total spaces: 3
- Parking features: Off Street
Features
- Levels: Two
- Stories: 2
- Patio & porch: Deck, Porch
- Exterior features: Sprinkler System, Other
- Fencing: Back Yard,Fenced,Front Yard,Privacy,Other
- Has view: Yes
- View description: City
Lot
- Size: 6,969 sqft
- Features: Private, Other, City Lot
Details
- Additional structures: Outdoor Kitchen
- Parcel number: 15 201 05 004
Construction
Type & style
- Home type: SingleFamily
- Architectural style: Traditional,Contemporary
- Property subtype: Single Family Residence
Materials
- Wood Siding
- Foundation: Block
- Roof: Composition
Condition
- Resale
- New construction: No
- Year built: 2018
Utilities & green energy
- Sewer: Public Sewer
- Water: Public
- Utilities for property: Cable Available, Electricity Available, Natural Gas Available, Phone Available, Sewer Available, Water Available, Sewer Connected
Green energy
- Energy efficient items: Windows
- Water conservation: Low-Flow Fixtures
Community & neighborhood
Security
- Security features: Smoke Detector(s)
Community
- Community features: Near Shopping, Near Public Transport
Location
- Region: Decatur
- Subdivision: Belvedere Park
HOA & financial
HOA
- Has HOA: No
- Services included: None
Other
Other facts
- Listing agreement: Exclusive Right To Sell
Price history
| Date | Event | Price |
|---|---|---|
| 7/7/2025 | Sold | $525,000-4.5%$210/sqft |
Source: | ||
| 6/16/2025 | Pending sale | $550,000$220/sqft |
Source: | ||
| 6/2/2025 | Listed for sale | $550,000+44.7%$220/sqft |
Source: | ||
| 7/20/2018 | Listing removed | $379,999$152/sqft |
Source: SOLID SOURCE REALTY GA LLC #6004266 Report a problem | ||
| 7/20/2018 | Listed for sale | $379,999+7%$152/sqft |
Source: SOLID SOURCE REALTY GA LLC #6004266 Report a problem | ||
Public tax history
| Year | Property taxes | Tax assessment |
|---|---|---|
| 2025 | $4,291 -7.2% | $149,400 -5.4% |
| 2024 | $4,622 +19.9% | $157,960 +4.2% |
| 2023 | $3,855 -4.1% | $151,600 +13.5% |
Find assessor info on the county website
Neighborhood: Belvedere Park
Nearby schools
GreatSchools rating
- 4/10Peachcrest Elementary SchoolGrades: PK-5Distance: 1.9 mi
- 5/10Mary Mcleod Bethune Middle SchoolGrades: 6-8Distance: 4.6 mi
- 3/10Towers High SchoolGrades: 9-12Distance: 2.4 mi
Schools provided by the listing agent
- Elementary: Peachcrest
- Middle: Mary Mcleod Bethune
- High: Towers
Source: GAMLS. This data may not be complete. We recommend contacting the local school district to confirm school assignments for this home.
Get a cash offer in 3 minutes
Find out how much your home could sell for in as little as 3 minutes with a no-obligation cash offer.
Estimated market value$518,900
Get a cash offer in 3 minutes
Find out how much your home could sell for in as little as 3 minutes with a no-obligation cash offer.
Estimated market value
$518,900


