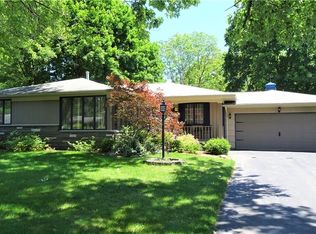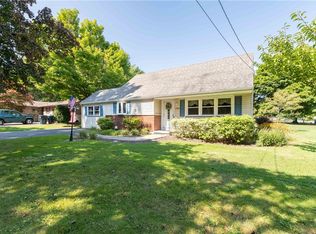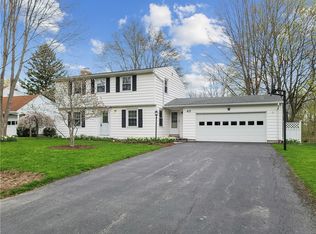THIS MARVELOUS 2,000SQFT FARMHOUSE HAS A TON OF POTENTIAL. BUILT IN THE SAME TIME PERIOD AS THE CHARLOTTE LIGHTHOUSE WITH UNBELIEVABLE ANTIQUITY VALUE AND LOADS OF CHARACTER AND CHARM NOW YOU! HAVE A CHANCE TO OWN A PICE OF HISTORY WHERE YOU CAN CALL HOME! UNIMAGINABLE ARCHITECTURAL DETAILS WITH AN ABUNDANCE OF NATURAL WOODWORK AND HARDWOOD FLOORS THROUGHOUT. INCLUDING A WOOD BURNING STOVE! AND A ENORMOUS 3 CAR GARAGE. ALONG WITH A TREMENDOUS IN-LAW. DON'T JUST TAKE MY WORD FOR IT COME AND SEE THIS EXCLUSIVELY UNIQUE ALLUREMENT FOR YOURSELF!!!
This property is off market, which means it's not currently listed for sale or rent on Zillow. This may be different from what's available on other websites or public sources.


