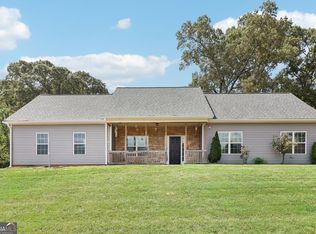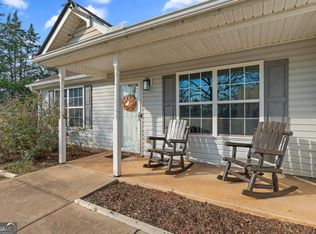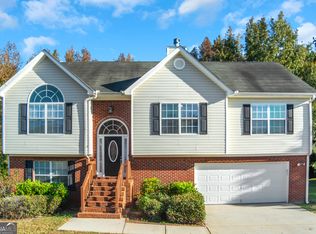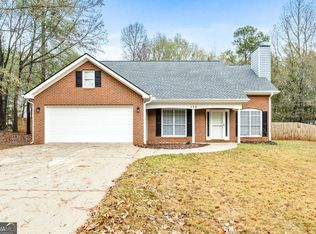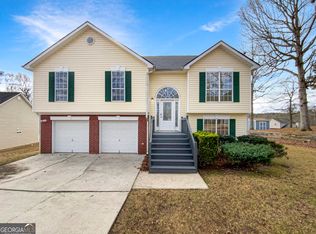Enjoy peaceful living in this open-concept home situated on just over 2 acres. The spacious family room features a cozy fireplace and flows seamlessly into the eat-in kitchen, making it ideal for everyday living and entertaining. The desirable split-bedroom floor plan offers privacy, with the primary suite showcasing elegant tray ceilings, a walk-in closet, and an ensuite bathroom complete with a separate shower and soaking tub. Two additional bedrooms provide ample space, while the upstairs bonus room offers flexibility for a home office, playroom, or guest retreat. Outdoor living is a delight with a welcoming front porch and covered patio. Additional highlights include a two-car garage and plenty of room to enjoy the surrounding acreage.
Active
Price cut: $5K (2/10)
$310,000
1558 Kilgore Rd, Griffin, GA 30223
3beds
2,032sqft
Est.:
Single Family Residence
Built in 2008
2.01 Acres Lot
$307,500 Zestimate®
$153/sqft
$-- HOA
What's special
Cozy fireplaceTwo-car garageDesirable split-bedroom floor planOpen-concept homeSpacious family roomWelcoming front porchCovered patio
- 44 days |
- 934 |
- 42 |
Zillow last checked: 8 hours ago
Listing updated: February 12, 2026 at 10:07pm
Listed by:
Mark Spain 770-886-9000,
Mark Spain Real Estate,
Scott Millen 678-371-5252,
Mark Spain Real Estate
Source: GAMLS,MLS#: 10664340
Tour with a local agent
Facts & features
Interior
Bedrooms & bathrooms
- Bedrooms: 3
- Bathrooms: 2
- Full bathrooms: 2
- Main level bathrooms: 2
- Main level bedrooms: 3
Rooms
- Room types: Bonus Room, Family Room, Foyer, Laundry
Kitchen
- Features: Breakfast Area, Breakfast Bar
Heating
- Central
Cooling
- Central Air
Appliances
- Included: Dishwasher, Microwave
- Laundry: Other
Features
- Master On Main Level, Split Bedroom Plan, Tray Ceiling(s), Walk-In Closet(s)
- Flooring: Carpet, Laminate, Vinyl
- Windows: Double Pane Windows
- Basement: None
- Number of fireplaces: 1
- Fireplace features: Family Room
- Common walls with other units/homes: No Common Walls
Interior area
- Total structure area: 2,032
- Total interior livable area: 2,032 sqft
- Finished area above ground: 2,032
- Finished area below ground: 0
Property
Parking
- Total spaces: 2
- Parking features: Attached, Garage, Side/Rear Entrance
- Has attached garage: Yes
Features
- Levels: One and One Half
- Stories: 1
- Patio & porch: Patio
- Waterfront features: No Dock Or Boathouse
- Body of water: None
Lot
- Size: 2.01 Acres
- Features: Private
Details
- Parcel number: 243 01027
- Special conditions: Investor Owned
Construction
Type & style
- Home type: SingleFamily
- Architectural style: Brick Front,Traditional
- Property subtype: Single Family Residence
Materials
- Vinyl Siding
- Foundation: Slab
- Roof: Composition
Condition
- Resale
- New construction: No
- Year built: 2008
Utilities & green energy
- Sewer: Septic Tank
- Water: Public
- Utilities for property: Cable Available, Electricity Available, Phone Available, Water Available
Green energy
- Energy efficient items: Thermostat
Community & HOA
Community
- Features: None
- Subdivision: Ingram Hills
HOA
- Has HOA: No
- Services included: None
Location
- Region: Griffin
Financial & listing details
- Price per square foot: $153/sqft
- Tax assessed value: $263,783
- Annual tax amount: $3,710
- Date on market: 1/2/2026
- Cumulative days on market: 44 days
- Listing agreement: Exclusive Right To Sell
- Listing terms: Cash,Conventional,VA Loan
- Electric utility on property: Yes
Estimated market value
$307,500
$292,000 - $323,000
$1,888/mo
Price history
Price history
| Date | Event | Price |
|---|---|---|
| 2/10/2026 | Price change | $310,000-1.6%$153/sqft |
Source: | ||
| 1/20/2026 | Price change | $315,000-3.1%$155/sqft |
Source: | ||
| 1/2/2026 | Listed for sale | $325,000+79.4%$160/sqft |
Source: | ||
| 1/4/2019 | Sold | $181,200+13.3%$89/sqft |
Source: Public Record Report a problem | ||
| 4/30/2018 | Sold | $160,000-3%$79/sqft |
Source: Public Record Report a problem | ||
Public tax history
Public tax history
| Year | Property taxes | Tax assessment |
|---|---|---|
| 2024 | $3,710 -0.1% | $105,513 |
| 2023 | $3,714 +16.1% | $105,513 +17.5% |
| 2022 | $3,199 +25.1% | $89,780 +24.5% |
Find assessor info on the county website
BuyAbility℠ payment
Est. payment
$1,812/mo
Principal & interest
$1458
Property taxes
$245
Home insurance
$109
Climate risks
Neighborhood: 30223
Nearby schools
GreatSchools rating
- 2/10Beaverbrook Elementary SchoolGrades: PK-5Distance: 0.8 mi
- 3/10Cowan Road Middle SchoolGrades: 6-8Distance: 3.5 mi
- 3/10Griffin High SchoolGrades: 9-12Distance: 5.6 mi
Schools provided by the listing agent
- Elementary: Beaverbrook
- Middle: Cowan Road
- High: Griffin
Source: GAMLS. This data may not be complete. We recommend contacting the local school district to confirm school assignments for this home.
- Loading
- Loading
