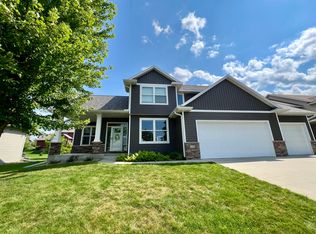Closed
$685,000
1558 Echo Ridge Rd SW, Rochester, MN 55902
5beds
3,703sqft
Single Family Residence
Built in 2011
10,454.4 Square Feet Lot
$718,200 Zestimate®
$185/sqft
$3,665 Estimated rent
Home value
$718,200
$654,000 - $790,000
$3,665/mo
Zestimate® history
Loading...
Owner options
Explore your selling options
What's special
This beautifully maintained 5-bedroom, 4-bathroom home offers a wealth of features, including a covered back patio with an outdoor brick fireplace and a heated 3-car garage, all set in a spacious fenced in yard. The main level showcases hardwood floors, recessed lighting, and a gas fireplace framed by built-ins, while the kitchen is highlighted by granite counters, stainless steel appliances, and a sizable corner pantry. Upstairs, you'll find a primary suite complete with a luxurious bathroom and three additional bedrooms near a convenient laundry room. The finished lower level offers egress windows, a family room, a fifth bedroom, and ample storage, while the home is equipped with a furnace humidifier, radon mitigation system, and two-zone climate control for added comfort.
Zillow last checked: 8 hours ago
Listing updated: November 02, 2025 at 01:16am
Listed by:
Joseph Sveen 507-951-0172,
Upside Real Estate
Bought with:
Travis Brevig
Re/Max Results
Source: NorthstarMLS as distributed by MLS GRID,MLS#: 6610127
Facts & features
Interior
Bedrooms & bathrooms
- Bedrooms: 5
- Bathrooms: 4
- Full bathrooms: 2
- 3/4 bathrooms: 1
- 1/2 bathrooms: 1
Bedroom 1
- Level: Upper
- Area: 247 Square Feet
- Dimensions: 13x19
Bedroom 2
- Level: Upper
- Area: 148.5 Square Feet
- Dimensions: 11x13.5
Bedroom 3
- Level: Upper
- Area: 132 Square Feet
- Dimensions: 11x12
Bedroom 4
- Level: Upper
- Area: 143 Square Feet
- Dimensions: 11x13
Bedroom 5
- Level: Lower
- Area: 156 Square Feet
- Dimensions: 12x13
Primary bathroom
- Level: Upper
- Area: 90.3 Square Feet
- Dimensions: 7x12.9
Dining room
- Level: Main
- Area: 227.5 Square Feet
- Dimensions: 17.5x13
Family room
- Level: Lower
- Area: 403.2 Square Feet
- Dimensions: 22.4x18
Kitchen
- Level: Main
- Area: 149.5 Square Feet
- Dimensions: 11.5x13
Laundry
- Level: Upper
- Area: 73.26 Square Feet
- Dimensions: 7.4x9.9
Living room
- Level: Main
- Area: 264 Square Feet
- Dimensions: 17.6x15
Office
- Level: Main
- Area: 121 Square Feet
- Dimensions: 11x11
Patio
- Level: Main
- Area: 256 Square Feet
- Dimensions: 16x16
Walk in closet
- Level: Upper
- Area: 77 Square Feet
- Dimensions: 7x11
Heating
- Forced Air
Cooling
- Central Air
Appliances
- Included: Dishwasher, Disposal, Dryer, Exhaust Fan, Humidifier, Microwave, Range, Refrigerator, Washer, Water Softener Owned
Features
- Basement: Full
- Number of fireplaces: 2
- Fireplace features: Brick, Fireplace Footings, Gas, Living Room, Wood Burning
Interior area
- Total structure area: 3,703
- Total interior livable area: 3,703 sqft
- Finished area above ground: 2,490
- Finished area below ground: 970
Property
Parking
- Total spaces: 3
- Parking features: Attached, Concrete
- Attached garage spaces: 3
- Details: Garage Dimensions (24x32), Garage Door Height (7), Garage Door Width (16)
Accessibility
- Accessibility features: None
Features
- Levels: Two
- Stories: 2
- Patio & porch: Covered, Patio
- Fencing: Full,Wood
Lot
- Size: 10,454 sqft
- Dimensions: 85 x 125
- Features: Wooded
Details
- Foundation area: 1213
- Parcel number: 642212076727
- Zoning description: Residential-Single Family
Construction
Type & style
- Home type: SingleFamily
- Property subtype: Single Family Residence
Materials
- Brick/Stone, Vinyl Siding
- Roof: Asphalt
Condition
- Age of Property: 14
- New construction: No
- Year built: 2011
Utilities & green energy
- Electric: 200+ Amp Service, Power Company: Rochester Public Utilities
- Gas: Natural Gas
- Sewer: City Sewer/Connected
- Water: City Water/Connected
Community & neighborhood
Location
- Region: Rochester
- Subdivision: Echo Ridge
HOA & financial
HOA
- Has HOA: No
Price history
| Date | Event | Price |
|---|---|---|
| 11/1/2024 | Sold | $685,000-2%$185/sqft |
Source: | ||
| 10/12/2024 | Pending sale | $699,000$189/sqft |
Source: | ||
| 10/11/2024 | Listing removed | $3,500$1/sqft |
Source: Zillow Rentals Report a problem | ||
| 10/3/2024 | Listed for sale | $699,000+41.2%$189/sqft |
Source: | ||
| 8/28/2024 | Listed for rent | $3,500-12.5%$1/sqft |
Source: Zillow Rentals Report a problem | ||
Public tax history
| Year | Property taxes | Tax assessment |
|---|---|---|
| 2025 | $8,243 +10.4% | $604,300 +5.2% |
| 2024 | $7,464 | $574,400 -0.3% |
| 2023 | -- | $576,300 +12.4% |
Find assessor info on the county website
Neighborhood: 55902
Nearby schools
GreatSchools rating
- 7/10Bamber Valley Elementary SchoolGrades: PK-5Distance: 1.4 mi
- 4/10Willow Creek Middle SchoolGrades: 6-8Distance: 2.2 mi
- 9/10Mayo Senior High SchoolGrades: 8-12Distance: 2.7 mi
Schools provided by the listing agent
- Elementary: Bamber Valley
- Middle: Willow Creek
- High: Mayo
Source: NorthstarMLS as distributed by MLS GRID. This data may not be complete. We recommend contacting the local school district to confirm school assignments for this home.
Get a cash offer in 3 minutes
Find out how much your home could sell for in as little as 3 minutes with a no-obligation cash offer.
Estimated market value$718,200
Get a cash offer in 3 minutes
Find out how much your home could sell for in as little as 3 minutes with a no-obligation cash offer.
Estimated market value
$718,200
