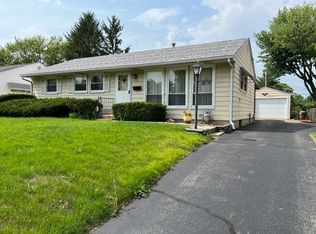Sold for $43,000
$43,000
1558 E Dickinson Ave, Decatur, IL 62521
3beds
1,075sqft
Single Family Residence
Built in 1954
8,276.4 Square Feet Lot
$60,100 Zestimate®
$40/sqft
$1,011 Estimated rent
Home value
$60,100
$44,000 - $78,000
$1,011/mo
Zestimate® history
Loading...
Owner options
Explore your selling options
What's special
Bring your paint brush, your best friend that does flooring and other odds and ends and you build equity quickly. The tenants were not kind to this home. If you hurry you can get moved in in time for the music from the Devon and the Boat races. You will be within walking distance of the lake. It offers 3 bdrs and 1.5 baths. It would not be hard to finish the basement
Zillow last checked: 8 hours ago
Listing updated: May 13, 2024 at 10:23am
Listed by:
Diane Rushing 217-875-8081,
Glenda Williamson Realty
Bought with:
Glen Dahl, 471021682
DahlHouse Real Estate
Source: CIBR,MLS#: 6241542 Originating MLS: Central Illinois Board Of REALTORS
Originating MLS: Central Illinois Board Of REALTORS
Facts & features
Interior
Bedrooms & bathrooms
- Bedrooms: 3
- Bathrooms: 2
- Full bathrooms: 1
- 1/2 bathrooms: 1
Bedroom
- Description: Flooring: Hardwood
- Level: Main
Bedroom
- Description: Flooring: Hardwood
- Level: Main
Bedroom
- Description: Flooring: Hardwood
- Level: Main
- Length: 12
Other
- Level: Main
Half bath
- Level: Lower
Kitchen
- Description: Flooring: Vinyl
- Level: Main
Living room
- Description: Flooring: Hardwood
- Level: Main
Heating
- Forced Air, Gas
Cooling
- Central Air
Appliances
- Included: Gas Water Heater, None
Features
- Main Level Primary
- Basement: Unfinished,Full
- Has fireplace: No
Interior area
- Total structure area: 1,075
- Total interior livable area: 1,075 sqft
- Finished area above ground: 1,075
- Finished area below ground: 0
Property
Parking
- Total spaces: 1
- Parking features: Attached, Detached, Garage
- Attached garage spaces: 1
Features
- Levels: One
- Stories: 1
Lot
- Size: 8,276 sqft
Details
- Parcel number: 041223228026
- Zoning: RES
- Special conditions: None
Construction
Type & style
- Home type: SingleFamily
- Architectural style: Ranch
- Property subtype: Single Family Residence
Materials
- Aluminum Siding
- Foundation: Basement
- Roof: Asphalt
Condition
- Year built: 1954
Utilities & green energy
- Sewer: Public Sewer
- Water: Public
Community & neighborhood
Location
- Region: Decatur
- Subdivision: Belmont Court Add
Other
Other facts
- Road surface type: Concrete
Price history
| Date | Event | Price |
|---|---|---|
| 5/10/2024 | Sold | $43,000+0.2%$40/sqft |
Source: | ||
| 5/3/2024 | Pending sale | $42,900$40/sqft |
Source: | ||
| 4/30/2024 | Listed for sale | $42,900+7.2%$40/sqft |
Source: | ||
| 11/25/2015 | Sold | $40,000-5.9%$37/sqft |
Source: | ||
| 11/25/2015 | Listed for sale | $42,500$40/sqft |
Source: Glenda Williamson Realty #6154117 Report a problem | ||
Public tax history
| Year | Property taxes | Tax assessment |
|---|---|---|
| 2024 | $874 +3.4% | $15,024 +3.7% |
| 2023 | $845 +0.9% | $14,492 +6.6% |
| 2022 | $838 -0.6% | $13,592 +7.1% |
Find assessor info on the county website
Neighborhood: 62521
Nearby schools
GreatSchools rating
- 2/10South Shores Elementary SchoolGrades: K-6Distance: 1.6 mi
- 1/10Stephen Decatur Middle SchoolGrades: 7-8Distance: 3.8 mi
- 2/10Eisenhower High SchoolGrades: 9-12Distance: 0.2 mi
Schools provided by the listing agent
- District: Decatur Dist 61
Source: CIBR. This data may not be complete. We recommend contacting the local school district to confirm school assignments for this home.
