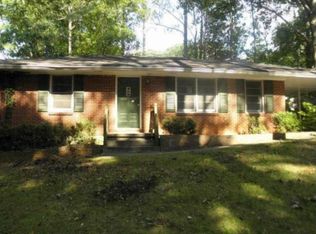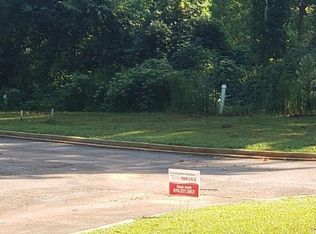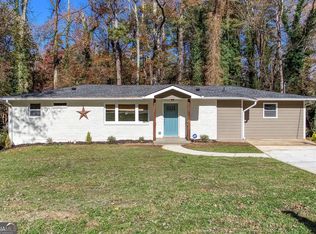Closed
$490,000
1558 Alverado Way, Decatur, GA 30032
4beds
2,000sqft
Single Family Residence
Built in 1954
0.4 Acres Lot
$439,600 Zestimate®
$245/sqft
$2,239 Estimated rent
Home value
$439,600
$413,000 - $466,000
$2,239/mo
Zestimate® history
Loading...
Owner options
Explore your selling options
What's special
Discover your own Private Oasis, perfectly located just 15 minutes from Atlanta! Located in a quiet, well-maintained neighborhood, this Stunningly Renovated Ranch-style home offers 4 bedrooms, 2.5 bathrooms, and is nestled on a spacious, Fully Fenced-in lot with an Electric Gate. Situated on almost half an acre, this major Remodel includes Brand New HVAC & ductwork, New Roof, New Gutters, all New Windows & doors, New Floors, a New Patio, Extended driveway, Carport, and Parking pad. The upgrades continue with New Electric, New Plumbing, an Electric Gate w/remote, New Stainless Steel Appliances, New Lighting, New Bathrooms, a New Kitchen, and so much more! As you step inside, you'll be greeted by a bright entryway adorned with large new windows and custom woodwork. The warm living area seamlessly flows into the Open Floor Plan, providing the perfect space for festive get-togethers or cozy gatherings next to the electric fireplace. The modern kitchen boasts new appliances, a farmhouse sink, soft-close cabinets, beverage cooler, and a spacious quartz island with cascading quartz down the sides. Beyond the kitchen, the separate dining room offers a picturesque view of the backyard through the new sliding glass doors. A versatile Hallway Flex Space awaits, perfect for a butler's pantry, buffet, sideboard, or storage cabinet. Continuing down the hall, you'll find the spacious owner's suite, featuring an accent wall, built-in reading lights, a walk-in closet, and a custom storage/jewelry cabinet. The ensuite bathroom showcases beautiful tile work and a luxurious walk-in shower with double shower heads and a heated towel rack. The secondary bedrooms are generously sized, boasting new fans, lighting, and large closets. This amazing home is conveniently located near the Dekalb Farmers Market, Downtown Decatur, Avondale Estates, Emory University, Agnes Scott College, East Lake Golf Course, East Atlanta Village, and Electric Owl Studios. With easy access to shopping, dining, parks, public transportation, I-285, and I-20, commuting is a breeze. NO HOA. Don't miss this rare opportunity to embrace city life in a practically new home!
Zillow last checked: 8 hours ago
Listing updated: January 06, 2024 at 11:28am
Listed by:
Debbie Mentesana 404-428-5135,
Keller Williams Realty Atl. Partners
Bought with:
Lindsay Isom, 387230
HomeSmart
Source: GAMLS,MLS#: 10197554
Facts & features
Interior
Bedrooms & bathrooms
- Bedrooms: 4
- Bathrooms: 3
- Full bathrooms: 2
- 1/2 bathrooms: 1
- Main level bathrooms: 2
- Main level bedrooms: 4
Dining room
- Features: Separate Room
Kitchen
- Features: Kitchen Island
Heating
- Central, Electric, Forced Air
Cooling
- Ceiling Fan(s), Central Air
Appliances
- Included: Dishwasher, Disposal, Gas Water Heater, Microwave, Refrigerator
- Laundry: In Hall
Features
- Double Vanity, Master On Main Level, Split Bedroom Plan, Walk-In Closet(s)
- Flooring: Other
- Windows: Double Pane Windows, Window Treatments
- Basement: Crawl Space
- Number of fireplaces: 1
- Fireplace features: Living Room
- Common walls with other units/homes: No Common Walls
Interior area
- Total structure area: 2,000
- Total interior livable area: 2,000 sqft
- Finished area above ground: 2,000
- Finished area below ground: 0
Property
Parking
- Total spaces: 4
- Parking features: Carport, Parking Pad
- Has carport: Yes
- Has uncovered spaces: Yes
Features
- Levels: One
- Stories: 1
- Patio & porch: Patio
- Fencing: Back Yard,Chain Link,Fenced,Front Yard,Wood
- Body of water: None
Lot
- Size: 0.40 Acres
- Features: Corner Lot, Level
Details
- Parcel number: 15 199 13 001
Construction
Type & style
- Home type: SingleFamily
- Architectural style: Brick 3 Side,Ranch
- Property subtype: Single Family Residence
Materials
- Brick
- Roof: Composition
Condition
- Updated/Remodeled
- New construction: No
- Year built: 1954
Utilities & green energy
- Sewer: Public Sewer
- Water: Public
- Utilities for property: Electricity Available, High Speed Internet, Natural Gas Available, Sewer Available, Water Available
Green energy
- Water conservation: Low-Flow Fixtures
Community & neighborhood
Security
- Security features: Security System, Smoke Detector(s)
Community
- Community features: Park, Street Lights, Near Public Transport, Walk To Schools, Near Shopping
Location
- Region: Decatur
- Subdivision: Belvedere Park
HOA & financial
HOA
- Has HOA: No
- Services included: None
Other
Other facts
- Listing agreement: Exclusive Right To Sell
Price history
| Date | Event | Price |
|---|---|---|
| 10/3/2023 | Sold | $490,000-2%$245/sqft |
Source: | ||
| 9/15/2023 | Pending sale | $500,000$250/sqft |
Source: | ||
| 9/11/2023 | Contingent | $500,000$250/sqft |
Source: | ||
| 8/30/2023 | Listed for sale | $500,000+0%$250/sqft |
Source: | ||
| 7/28/2023 | Listing removed | $499,900$250/sqft |
Source: | ||
Public tax history
| Year | Property taxes | Tax assessment |
|---|---|---|
| 2025 | $5,638 -1.9% | $173,840 +4.1% |
| 2024 | $5,746 +47.7% | $167,040 +112.3% |
| 2023 | $3,891 +39.2% | $78,680 +44% |
Find assessor info on the county website
Neighborhood: Belvedere Park
Nearby schools
GreatSchools rating
- 4/10Peachcrest Elementary SchoolGrades: PK-5Distance: 0.5 mi
- 5/10Mary Mcleod Bethune Middle SchoolGrades: 6-8Distance: 3.1 mi
- 3/10Towers High SchoolGrades: 9-12Distance: 1 mi
Schools provided by the listing agent
- Elementary: Peachcrest
- Middle: Mary Mcleod Bethune
- High: Towers
Source: GAMLS. This data may not be complete. We recommend contacting the local school district to confirm school assignments for this home.
Get a cash offer in 3 minutes
Find out how much your home could sell for in as little as 3 minutes with a no-obligation cash offer.
Estimated market value$439,600
Get a cash offer in 3 minutes
Find out how much your home could sell for in as little as 3 minutes with a no-obligation cash offer.
Estimated market value
$439,600


