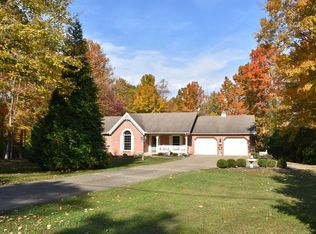Open house 7.8.18 1-3pm This rare find is a must see! Located on 3.48 acres, this custom built ranch features, 4 bedrooms, formal dining room, Great Room with cathedral ceilings, large patio, hardwood floors, updated baths, cherry cabinets, finished walkout basement with family room/full bath/workshop/garage access. The geothermal heating/cooling system will keep your utility bills low!
This property is off market, which means it's not currently listed for sale or rent on Zillow. This may be different from what's available on other websites or public sources.

