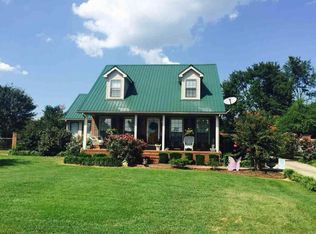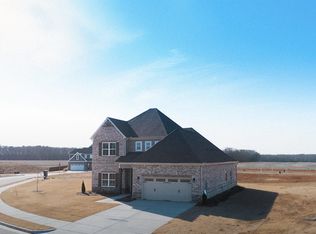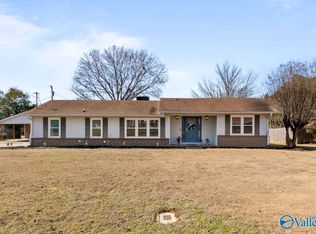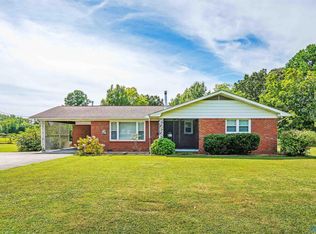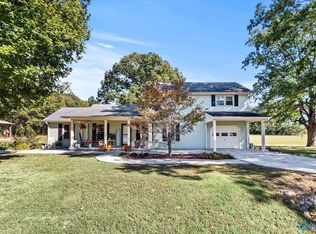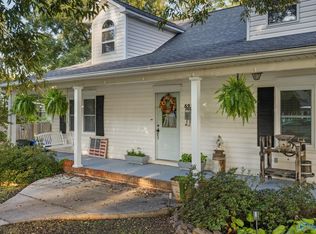Gorgeous, and newly remodeled, 1970's ranch home on .76 acres!! Country living at its best!! Minutes away from beautiful downtown Athens, the post office, Athens/Limestone Hospital, I65, local shops, restaurants and so much more. This home features: spacious rooms; a large family room; three bedrooms; a detached garage (two garage doors located on the north side); a gazebo; a tankless water heater; and so much more. This house is a definite must see!!
For sale
$367,900
15579 Quinn Rd, Athens, AL 35611
3beds
2,134sqft
Est.:
Single Family Residence
Built in 1970
0.76 Acres Lot
$356,000 Zestimate®
$172/sqft
$-- HOA
What's special
Detached garageSpacious roomsTankless water heaterLarge family room
- 115 days |
- 416 |
- 28 |
Zillow last checked: 8 hours ago
Listing updated: January 22, 2026 at 09:55am
Listed by:
Doris Carr 256-653-9891,
CRYE-LEIKE REALTORS - Madison
Source: ValleyMLS,MLS#: 21901760
Tour with a local agent
Facts & features
Interior
Bedrooms & bathrooms
- Bedrooms: 3
- Bathrooms: 2
- Full bathrooms: 1
- 3/4 bathrooms: 1
Rooms
- Room types: Master Bedroom, Living Room, Bedroom 2, Dining Room, Bedroom 3, Kitchen, Family Room, Breakfast, Bathroom 2
Primary bedroom
- Features: Ceiling Fan(s), Crown Molding, Chair Rail, Window Cov, Wood Floor, Wainscoting
- Level: First
- Area: 247
- Dimensions: 19 x 13
Bedroom 2
- Features: Ceiling Fan(s), Window Cov, Wood Floor
- Level: First
- Area: 144
- Dimensions: 12 x 12
Bedroom 3
- Features: Ceiling Fan(s), Tile, Window Cov
- Level: First
- Area: 364
- Dimensions: 28 x 13
Dining room
- Features: Crown Molding, Chair Rail, Window Cov, Wood Floor
- Level: First
- Area: 110
- Dimensions: 11 x 10
Family room
- Features: Ceiling Fan(s), Crown Molding, Window Cov, Wood Floor
- Level: First
- Area: 364
- Dimensions: 26 x 14
Kitchen
- Features: Crown Molding, Eat-in Kitchen, Kitchen Island, Recessed Lighting, Tile
- Level: First
- Area: 156
- Dimensions: 13 x 12
Living room
- Features: Crown Molding, Window Cov, Wood Floor
- Level: First
- Area: 156
- Dimensions: 13 x 12
Heating
- Central 1, Electric
Cooling
- Central 1, Electric
Appliances
- Included: Cooktop, Oven, Dishwasher, Microwave, Tankless Water Heater
Features
- Basement: Crawl Space
- Has fireplace: No
- Fireplace features: None
Interior area
- Total interior livable area: 2,134 sqft
Property
Parking
- Parking features: Garage-Two Car, Garage-Attached, Garage-Detached, Garage Faces Front, Driveway-Concrete
Features
- Levels: One
- Stories: 1
- Patio & porch: Deck, Front Porch
Lot
- Size: 0.76 Acres
Details
- Additional structures: Gazebo
- Parcel number: 11 02 03 0 000 019.001
Construction
Type & style
- Home type: SingleFamily
- Architectural style: Ranch
- Property subtype: Single Family Residence
Condition
- New construction: No
- Year built: 1970
Utilities & green energy
- Sewer: Septic Tank
- Water: Well
Green energy
- Energy efficient items: Tank-less Water Heater
Community & HOA
Community
- Subdivision: Metes And Bounds
HOA
- Has HOA: No
Location
- Region: Athens
Financial & listing details
- Price per square foot: $172/sqft
- Tax assessed value: $254,800
- Annual tax amount: $573
- Date on market: 10/18/2025
Estimated market value
$356,000
$338,000 - $374,000
$1,797/mo
Price history
Price history
| Date | Event | Price |
|---|---|---|
| 10/18/2025 | Listed for sale | $367,900-0.5%$172/sqft |
Source: | ||
| 7/11/2025 | Listing removed | $369,900$173/sqft |
Source: | ||
| 7/7/2025 | Price change | $369,900-0.8%$173/sqft |
Source: | ||
| 5/19/2025 | Price change | $373,000-0.5%$175/sqft |
Source: | ||
| 5/5/2025 | Listed for sale | $375,000$176/sqft |
Source: | ||
Public tax history
Public tax history
| Year | Property taxes | Tax assessment |
|---|---|---|
| 2024 | $573 +8% | $25,520 +7.6% |
| 2023 | $530 | $23,720 +24.2% |
| 2022 | -- | $19,100 +38.4% |
Find assessor info on the county website
BuyAbility℠ payment
Est. payment
$1,996/mo
Principal & interest
$1750
Home insurance
$129
Property taxes
$117
Climate risks
Neighborhood: 35611
Nearby schools
GreatSchools rating
- 6/10Blue Springs Elementary SchoolGrades: PK-5Distance: 6.4 mi
- 5/10Clements High SchoolGrades: 6-12Distance: 8.1 mi
Schools provided by the listing agent
- Elementary: Bluesprings Elementary
- Middle: Clements
- High: Clements
Source: ValleyMLS. This data may not be complete. We recommend contacting the local school district to confirm school assignments for this home.
- Loading
- Loading
