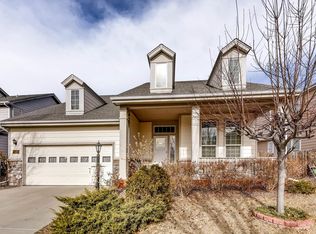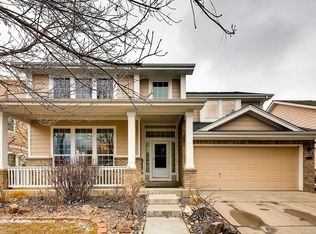Sold for $550,000 on 04/28/23
$550,000
15579 E 7th Circle, Aurora, CO 80011
3beds
2,718sqft
Single Family Residence
Built in 2003
6,011 Square Feet Lot
$542,300 Zestimate®
$202/sqft
$2,814 Estimated rent
Home value
$542,300
$515,000 - $569,000
$2,814/mo
Zestimate® history
Loading...
Owner options
Explore your selling options
What's special
Backing to the Highline Canal and open space, this three-bedroom, two and a half- bathroom is light and airy with an open floor plan where the kitchen is open to the Family room. The spacious primary bedroom with en suite bathroom and walk-in closet provide plenty of comfort and convenience. The secondary bedrooms are bright and cheerful and share a full bathroom. Outside, the property features a large patio that overlooks the open space, perfect for entertaining and enjoying the Colorado sunshine. Plenty of storage with the partially finished basement and a two car attached garage. This property is ideally located just minutes from local attractions as well as entertainment, shopping, and dining options. Easy access to Interstate 225 makes commuting a breeze. Don’t miss out on your chance to own this wonderful property.
Zillow last checked: 8 hours ago
Listing updated: September 13, 2023 at 03:49pm
Listed by:
The Waller Team 720-231-7183 wallers@thegroupinc.com,
The Group Inc - Centerra
Bought with:
David Ma, 100021136
Signature Real Estate Corp.
Source: REcolorado,MLS#: 1520262
Facts & features
Interior
Bedrooms & bathrooms
- Bedrooms: 3
- Bathrooms: 3
- Full bathrooms: 2
- 1/2 bathrooms: 1
- Main level bathrooms: 2
- Main level bedrooms: 3
Primary bedroom
- Description: Carpet
- Level: Main
- Area: 221 Square Feet
- Dimensions: 17 x 13
Bedroom
- Description: Carpet
- Level: Main
- Area: 110 Square Feet
- Dimensions: 10 x 11
Bedroom
- Description: Carpet
- Level: Main
- Area: 120 Square Feet
- Dimensions: 10 x 12
Bathroom
- Level: Main
Bathroom
- Level: Main
Bathroom
- Level: Basement
Dining room
- Description: Tile
- Level: Main
- Area: 169 Square Feet
- Dimensions: 13 x 13
Family room
- Description: Carpet
- Level: Main
- Area: 342 Square Feet
- Dimensions: 19 x 18
Kitchen
- Description: Tile
- Level: Main
- Area: 286 Square Feet
- Dimensions: 22 x 13
Living room
- Description: Tile
- Level: Basement
- Area: 299 Square Feet
- Dimensions: 23 x 13
Mud room
- Description: Tile
- Level: Main
- Area: 60 Square Feet
- Dimensions: 10 x 6
Heating
- Forced Air
Cooling
- Central Air
Appliances
- Included: Cooktop, Dishwasher, Disposal, Microwave, Oven, Refrigerator
- Laundry: In Unit
Features
- Ceiling Fan(s), Eat-in Kitchen, Kitchen Island, Tile Counters, Vaulted Ceiling(s), Walk-In Closet(s)
- Flooring: Carpet, Tile
- Windows: Double Pane Windows, Window Coverings
- Basement: Finished,Partial
- Has fireplace: Yes
- Fireplace features: Family Room, Gas Log
Interior area
- Total structure area: 2,718
- Total interior livable area: 2,718 sqft
- Finished area above ground: 2,036
- Finished area below ground: 336
Property
Parking
- Total spaces: 2
- Parking features: Garage - Attached
- Attached garage spaces: 2
Features
- Levels: One
- Stories: 1
- Patio & porch: Front Porch, Patio
- Fencing: Full
Lot
- Size: 6,011 sqft
- Features: Level
Details
- Parcel number: 033979915
- Special conditions: Standard
Construction
Type & style
- Home type: SingleFamily
- Property subtype: Single Family Residence
Materials
- Frame, Wood Siding
- Foundation: Concrete Perimeter
- Roof: Composition
Condition
- Year built: 2003
Utilities & green energy
- Sewer: Public Sewer
- Water: Public
- Utilities for property: Natural Gas Available
Community & neighborhood
Security
- Security features: Carbon Monoxide Detector(s), Smoke Detector(s)
Location
- Region: Aurora
- Subdivision: Highline Court
HOA & financial
HOA
- Has HOA: Yes
- HOA fee: $73 monthly
- Association name: Highline Court HOA
- Association phone: 866-577-9578
Other
Other facts
- Listing terms: Cash,Conventional,FHA,VA Loan
- Ownership: Individual
- Road surface type: Paved
Price history
| Date | Event | Price |
|---|---|---|
| 4/28/2023 | Sold | $550,000+133.1%$202/sqft |
Source: | ||
| 2/5/2009 | Listing removed | $235,900$87/sqft |
Source: iHOUSEWeb Solutions, Inc #692307 | ||
| 12/10/2008 | Listed for sale | $235,900+14.6%$87/sqft |
Source: iHOUSEWeb Solutions, Inc #692307 | ||
| 11/25/2008 | Sold | $205,800-32.4%$76/sqft |
Source: Public Record | ||
| 6/16/2003 | Sold | $304,418-18.3%$112/sqft |
Source: Public Record | ||
Public tax history
| Year | Property taxes | Tax assessment |
|---|---|---|
| 2024 | $3,329 +7.2% | $35,812 -10.2% |
| 2023 | $3,105 -3.1% | $39,880 +28.9% |
| 2022 | $3,206 | $30,927 -2.8% |
Find assessor info on the county website
Neighborhood: Laredo Highline
Nearby schools
GreatSchools rating
- 3/10Laredo Elementary SchoolGrades: PK-5Distance: 0.7 mi
- 3/10East Middle SchoolGrades: 6-8Distance: 0.6 mi
- 2/10Hinkley High SchoolGrades: 9-12Distance: 0.5 mi
Schools provided by the listing agent
- Elementary: Laredo
- Middle: East
- High: Hinkley
- District: Adams-Arapahoe 28J
Source: REcolorado. This data may not be complete. We recommend contacting the local school district to confirm school assignments for this home.
Get a cash offer in 3 minutes
Find out how much your home could sell for in as little as 3 minutes with a no-obligation cash offer.
Estimated market value
$542,300
Get a cash offer in 3 minutes
Find out how much your home could sell for in as little as 3 minutes with a no-obligation cash offer.
Estimated market value
$542,300

