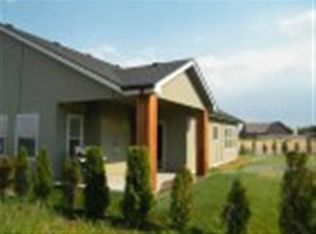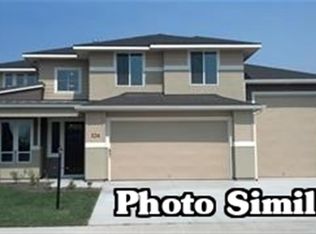Sold
Price Unknown
15577 Moosehorn Way, Caldwell, ID 83607
4beds
2baths
2,050sqft
Single Family Residence
Built in 2016
8,276.4 Square Feet Lot
$485,400 Zestimate®
$--/sqft
$2,436 Estimated rent
Home value
$485,400
$442,000 - $534,000
$2,436/mo
Zestimate® history
Loading...
Owner options
Explore your selling options
What's special
Move-in ready 2016 home w/ 3 bedrooms, 2 baths, plus an office that can serve as a 4th bedroom. Open concept living area w/ custom built-ins and shutter blinds throughout. The kitchen boasts ample updated counter space, perfect for family gatherings, & soft-close maple drawers. Enjoy comfort w/ large ceiling fans in both the master bedroom & living room. The outdoor space features a fully covered patio w/ an updated concrete addition, wrap-around sidewalk, and vinyl fencing for privacy. Both garage doors have electric openers, & the 3-car garage provides plenty of storage. Located just 10 minutes from Karcher Mall, I-84, and close to Lake Lowell, this home offers the perfect blend of convenience and modern comfort. Ready to welcome you home!
Zillow last checked: 8 hours ago
Listing updated: November 28, 2024 at 12:36pm
Listed by:
Willie Alderson 208-991-8543,
exp Realty, LLC,
Audrey Murphy 916-595-7885,
exp Realty, LLC
Bought with:
Shawna Ray
Coldwell Banker Tomlinson
Source: IMLS,MLS#: 98927488
Facts & features
Interior
Bedrooms & bathrooms
- Bedrooms: 4
- Bathrooms: 2
- Main level bathrooms: 2
- Main level bedrooms: 4
Primary bedroom
- Level: Main
Bedroom 2
- Level: Main
Bedroom 3
- Level: Main
Bedroom 4
- Level: Main
Family room
- Level: Main
Kitchen
- Level: Main
Living room
- Level: Main
Office
- Level: Main
Heating
- Forced Air, Natural Gas
Cooling
- Central Air
Appliances
- Included: Gas Water Heater, Dishwasher, Disposal, Water Softener Owned
Features
- Bath-Master, Bed-Master Main Level, Den/Office, Double Vanity, Walk-In Closet(s), Pantry, Kitchen Island, Granite Counters, Number of Baths Main Level: 2
- Has basement: No
- Has fireplace: Yes
- Fireplace features: Gas
Interior area
- Total structure area: 2,050
- Total interior livable area: 2,050 sqft
- Finished area above ground: 0
Property
Parking
- Total spaces: 3
- Parking features: Attached
- Attached garage spaces: 3
Features
- Levels: One
- Spa features: Heated
- Fencing: Full,Vinyl
Lot
- Size: 8,276 sqft
- Dimensions: 113 x 72
- Features: Standard Lot 6000-9999 SF, Sidewalks, Auto Sprinkler System, Full Sprinkler System
Details
- Parcel number: R3282410700
Construction
Type & style
- Home type: SingleFamily
- Property subtype: Single Family Residence
Materials
- Frame
- Roof: Composition
Condition
- Year built: 2016
Details
- Builder name: CBH
Utilities & green energy
- Water: Public
- Utilities for property: Sewer Connected
Community & neighborhood
Location
- Region: Caldwell
- Subdivision: Cedar Crossing
HOA & financial
HOA
- Has HOA: Yes
- HOA fee: $440 annually
Other
Other facts
- Listing terms: Cash,Conventional,FHA,VA Loan
- Ownership: Fee Simple
Price history
Price history is unavailable.
Public tax history
| Year | Property taxes | Tax assessment |
|---|---|---|
| 2025 | -- | $453,600 +10.6% |
| 2024 | $2,251 -7.1% | $410,300 -2.6% |
| 2023 | $2,423 -19.5% | $421,100 -13.8% |
Find assessor info on the county website
Neighborhood: 83607
Nearby schools
GreatSchools rating
- 4/10Lakevue Elementary SchoolGrades: PK-5Distance: 0.7 mi
- 5/10Vallivue Middle SchoolGrades: 6-8Distance: 1.6 mi
- 5/10Vallivue High SchoolGrades: 9-12Distance: 2.8 mi
Schools provided by the listing agent
- Elementary: Lakevue
- Middle: Vallivue Middle
- High: Vallivue
- District: Vallivue School District #139
Source: IMLS. This data may not be complete. We recommend contacting the local school district to confirm school assignments for this home.

