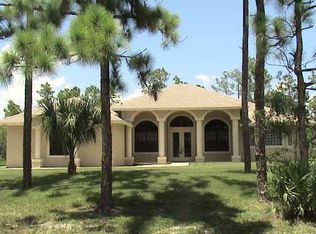WOW...you don't want to miss this one! Spread out and bring your toys on 1.15 acres with NO HOA. Plenty of room for your boat, RV & Livestock. This fully fenced-in back yard offers tons of privacy with fruit trees and a raised vegetable garden. There is plenty of outdoor storage with 2 sheds. Front yard is framed out with beautiful coconut palms for a tropical feel. Pride of ownership is apparent with the newly installed front landscaping and freshly painted interior & exterior. As you enter the double doors you immediately feel the open expanse of the great room with tons of glass and vinyl plank floors. Have peace of mind knowing you have IMPACT GLASS WINDOWS (excluding French doors and front door transom). The high vaulted ceilings accentuate the kitchen for a nice contemporary feel. Kitchen offers wood cabinetry, stainless steel appliances, stainless hood and a butcher block counter. There is a large counter-height breakfast bar with plenty of room for bar stools. This will surely be the HUB for entertaining. There is also a built-in bar area with a wine fridge.3 sets of French doors open to a large screened-in patio which is perfect for "Al Fresco Dining." What a great floorplan for entertaining with tons of room for a large dining room table offering great space for extended dinner parties. Dining room is detailed out with decorative wall moldings and a palladium window.There is plenty of privacy with the split bedroom plan. On one wing is the master suite with laminate floors and french door access to patio. For added storage, the walk-in closet has been outfitted. Master bath features double vanities with decorative furniture style vanities with vessel sinks and a matching armoire to use as a linen cabinet. Upgraded shower tile brings the whole d?cor together in the oversized shower. There is also a guest bedroom/den with a murphy bed on this wing (room doesn't have a closet). The wing off kitchen features 2 more bedrooms and a nicely outfitted guest bathroom. Bath has a decorative furniture style vanity and a jacuzzi tub surrounded by extensive wall tile for a custom feel. Laundry room has tons of cabinets for storage and washer and dryer are in the garage. You will truly feel like you are in the country away from the hustle and bustle but just a short 2-mile drive to shopping. Hurry on this one, it won't last long!
This property is off market, which means it's not currently listed for sale or rent on Zillow. This may be different from what's available on other websites or public sources.
