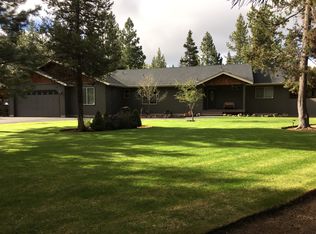Privately situated ''2002'' Manufactured Home canopied by stately Ponderosa and Lodge Pole Pines on almost an acre. Paved driveway leads into this very well maintained 3 bedroom, 2 bathroom, 1144 Sq Ft home with bonus room off garage. Large insulated and heated shop with separate enclosed room, possibly an ADU, with power and water. 20 x 40 storage area above. Nicely landscaped yards in front and back with gazebo, fire pit and fenced yard that borders public lands in the back. Two private wells and storage shed. Just a short distance to many recreational opportunities including many High Cascade Lakes for fishing, camping, or just a day trip. Bend and Redmond are close by offering Mt Bachelor skiing, airports, shopping, dining and state of the art medical facilities.
This property is off market, which means it's not currently listed for sale or rent on Zillow. This may be different from what's available on other websites or public sources.
