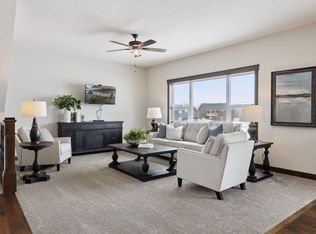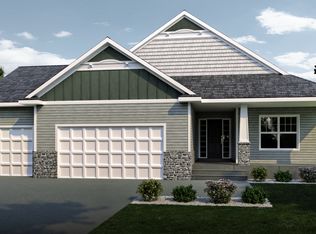Closed
$795,000
1557 Spruce St, Farmington, MN 55024
4beds
4,325sqft
Single Family Residence
Built in 2021
7,840.8 Square Feet Lot
$789,000 Zestimate®
$184/sqft
$4,191 Estimated rent
Home value
$789,000
$734,000 - $844,000
$4,191/mo
Zestimate® history
Loading...
Owner options
Explore your selling options
What's special
CHECK OUT THE VIEWS! One of the BEST WATER lots with an amazing deck and patio for all of your outdoor gatherings. Better than new construction that is available right now. OVER $200,000 of upgrades that cannot be matched. Open main floor with a ton of windows and natural light. 5 bathrooms, 4 bedrooms up with the ability to finish the loft to make a 5th. Upgraded ceilings throughout the home with ambient lighting that glows at night. MASSIVE walkout lower level with 9ft ceilings, movie room with drop down screen and an unbelievable sound system! Able to add a wall for a 5th/6th bedroom in the basement if you desire. FULLY FINISHED 3 car heated garage. The ENTIRE home is smart with too many features to list! Set up your showing today!!
Zillow last checked: 8 hours ago
Listing updated: October 07, 2025 at 01:53pm
Listed by:
Lien E Sarles 952-649-9237,
Atlus Real Estate
Bought with:
Lien E Sarles
Atlus Real Estate
Source: NorthstarMLS as distributed by MLS GRID,MLS#: 6766142
Facts & features
Interior
Bedrooms & bathrooms
- Bedrooms: 4
- Bathrooms: 5
- Full bathrooms: 1
- 3/4 bathrooms: 3
- 1/2 bathrooms: 1
Bedroom 1
- Level: Upper
- Area: 247.5 Square Feet
- Dimensions: 15x16.5
Bedroom 2
- Level: Upper
- Area: 132 Square Feet
- Dimensions: 11x12
Bedroom 3
- Level: Upper
- Area: 136.5 Square Feet
- Dimensions: 10.5x13
Bedroom 4
- Level: Upper
- Area: 154 Square Feet
- Dimensions: 11x14
Deck
- Level: Main
- Area: 368 Square Feet
- Dimensions: 16x23
Dining room
- Level: Main
- Area: 132 Square Feet
- Dimensions: 12x11
Family room
- Level: Basement
- Area: 1144 Square Feet
- Dimensions: 44x26
Foyer
- Level: Main
- Area: 90 Square Feet
- Dimensions: 9x10
Kitchen
- Level: Main
- Area: 256 Square Feet
- Dimensions: 16x16
Laundry
- Level: Upper
- Area: 56 Square Feet
- Dimensions: 7x8
Living room
- Level: Main
- Area: 272 Square Feet
- Dimensions: 17x16
Loft
- Level: Upper
- Area: 132 Square Feet
- Dimensions: 11x12
Patio
- Level: Lower
- Area: 651 Square Feet
- Dimensions: 21x31
Study
- Level: Main
- Area: 99 Square Feet
- Dimensions: 11x9
Walk in closet
- Level: Upper
- Area: 64 Square Feet
- Dimensions: 8x8
Heating
- Forced Air
Cooling
- Central Air
Appliances
- Included: Cooktop, Dishwasher, Disposal, Double Oven, Dryer, Gas Water Heater, Microwave, Refrigerator, Stainless Steel Appliance(s), Washer, Water Softener Owned
Features
- Basement: Finished,Tray Ceiling(s),Walk-Out Access
- Number of fireplaces: 1
- Fireplace features: Family Room
Interior area
- Total structure area: 4,325
- Total interior livable area: 4,325 sqft
- Finished area above ground: 3,050
- Finished area below ground: 1,000
Property
Parking
- Total spaces: 3
- Parking features: Attached
- Attached garage spaces: 3
- Details: Garage Dimensions (26x25)
Accessibility
- Accessibility features: None
Features
- Levels: Two
- Stories: 2
- Patio & porch: Composite Decking, Covered, Deck, Front Porch, Patio
- Fencing: Split Rail
- Has view: Yes
- View description: North
- Waterfront features: Pond, Waterfront Num(999999999)
Lot
- Size: 7,840 sqft
- Dimensions: 74 x 121
- Features: Accessible Shoreline
Details
- Foundation area: 1275
- Parcel number: 146520104080
- Zoning description: Shoreline,Residential-Single Family
Construction
Type & style
- Home type: SingleFamily
- Property subtype: Single Family Residence
Materials
- Brick/Stone, Vinyl Siding, Block, Concrete, Stone
- Roof: Age 8 Years or Less
Condition
- Age of Property: 4
- New construction: No
- Year built: 2021
Utilities & green energy
- Gas: Natural Gas
- Sewer: City Sewer/Connected
- Water: City Water/Connected
Community & neighborhood
Location
- Region: Farmington
- Subdivision: Sapphire Lake 2nd Add
HOA & financial
HOA
- Has HOA: No
Price history
| Date | Event | Price |
|---|---|---|
| 9/30/2025 | Sold | $795,000-0.6%$184/sqft |
Source: | ||
| 8/20/2025 | Pending sale | $799,990-3%$185/sqft |
Source: | ||
| 8/1/2025 | Listing removed | $824,900$191/sqft |
Source: | ||
| 7/14/2025 | Price change | $824,900-2.9%$191/sqft |
Source: | ||
| 5/6/2025 | Price change | $849,900-5.6%$197/sqft |
Source: | ||
Public tax history
| Year | Property taxes | Tax assessment |
|---|---|---|
| 2023 | $8,752 +4.5% | $680,700 +3.6% |
| 2022 | $8,374 +949.4% | $657,000 +701.2% |
| 2021 | $798 +206.9% | $82,000 +450.3% |
Find assessor info on the county website
Neighborhood: 55024
Nearby schools
GreatSchools rating
- 6/10Farmington Elementary SchoolGrades: PK-5Distance: 1 mi
- 4/10Robert Boeckman Middle SchoolGrades: 6-8Distance: 1.6 mi
- 5/10Farmington High SchoolGrades: 9-12Distance: 4.1 mi
Get a cash offer in 3 minutes
Find out how much your home could sell for in as little as 3 minutes with a no-obligation cash offer.
Estimated market value
$789,000
Get a cash offer in 3 minutes
Find out how much your home could sell for in as little as 3 minutes with a no-obligation cash offer.
Estimated market value
$789,000

