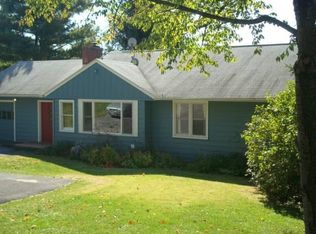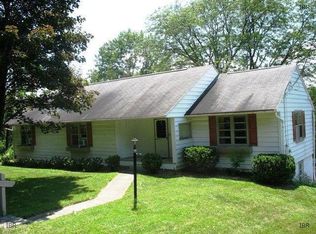Closed
$394,900
1557 Slaterville Rd, Ithaca, NY 14850
3beds
2,460sqft
Single Family Residence
Built in 1954
0.69 Acres Lot
$419,300 Zestimate®
$161/sqft
$2,381 Estimated rent
Home value
$419,300
$356,000 - $495,000
$2,381/mo
Zestimate® history
Loading...
Owner options
Explore your selling options
What's special
This mid-century modern ranch checks ALL the boxes! Close to Cornell University, Ithaca College, and just minutes to downtown Ithaca. 3 bedrooms, 2 full baths, gleaming hardwood floors, updated kitchen with quartz countertops and stainless steel appliances. Gorgeous stone fireplace, covered deck, 1 car garage, and fully-finished walk-out basement. New roof, furnace and central A/C. Plenty of storage! Magnificent back yard with endless gardens overlooking vineyard and just steps to Six Mile Creek! A great home in a great location - MOVE-IN READY!
Zillow last checked: 8 hours ago
Listing updated: June 05, 2024 at 05:03am
Listed by:
Ryan Christopher Mitchell 607-591-0507,
Warren Real Estate of Ithaca Inc. (Downtown)
Bought with:
Allison Hogue, 10301218831
Warren Real Estate of Ithaca Inc.
Source: NYSAMLSs,MLS#: R1517467 Originating MLS: Ithaca Board of Realtors
Originating MLS: Ithaca Board of Realtors
Facts & features
Interior
Bedrooms & bathrooms
- Bedrooms: 3
- Bathrooms: 2
- Full bathrooms: 2
- Main level bathrooms: 1
- Main level bedrooms: 3
Bedroom 1
- Level: First
- Dimensions: 9.00 x 11.00
Bedroom 1
- Level: First
- Dimensions: 9.00 x 11.00
Bedroom 2
- Level: First
- Dimensions: 11.00 x 11.00
Bedroom 2
- Level: First
- Dimensions: 11.00 x 11.00
Bedroom 3
- Level: First
- Dimensions: 13.00 x 11.00
Bedroom 3
- Level: First
- Dimensions: 13.00 x 11.00
Dining room
- Level: First
- Dimensions: 12.00 x 8.00
Dining room
- Level: First
- Dimensions: 12.00 x 8.00
Family room
- Level: Lower
- Dimensions: 24.00 x 27.00
Family room
- Level: Lower
- Dimensions: 24.00 x 27.00
Kitchen
- Level: First
- Dimensions: 11.00 x 12.00
Kitchen
- Level: First
- Dimensions: 11.00 x 12.00
Laundry
- Level: Lower
- Dimensions: 7.00 x 6.00
Laundry
- Level: Lower
- Dimensions: 7.00 x 6.00
Living room
- Level: First
- Dimensions: 15.00 x 16.00
Living room
- Level: First
- Dimensions: 15.00 x 16.00
Storage room
- Level: Lower
- Dimensions: 2.00 x 18.00
Storage room
- Level: Lower
- Dimensions: 2.00 x 18.00
Heating
- Gas, Forced Air
Cooling
- Central Air
Appliances
- Included: Dryer, Dishwasher, Electric Oven, Electric Range, Gas Water Heater, Microwave, Refrigerator, Washer
- Laundry: In Basement
Features
- Breakfast Bar, Granite Counters, Living/Dining Room, Pull Down Attic Stairs, Sliding Glass Door(s), Storage, Window Treatments, Bedroom on Main Level, Main Level Primary, Programmable Thermostat, Workshop
- Flooring: Carpet, Hardwood, Varies
- Doors: Sliding Doors
- Windows: Drapes
- Basement: Full,Finished,Walk-Out Access,Sump Pump
- Attic: Pull Down Stairs
- Number of fireplaces: 1
Interior area
- Total structure area: 2,460
- Total interior livable area: 2,460 sqft
Property
Parking
- Total spaces: 1
- Parking features: Attached, Garage, Storage
- Attached garage spaces: 1
Features
- Levels: One
- Stories: 1
- Patio & porch: Deck, Open, Porch
- Exterior features: Blacktop Driveway, Deck, Fence
- Fencing: Partial
Lot
- Size: 0.69 Acres
- Dimensions: 100 x 300
- Features: Near Public Transit, Rectangular, Rectangular Lot
Details
- Additional structures: Other
- Parcel number: 50308905600000020040000000
- Special conditions: Standard
Construction
Type & style
- Home type: SingleFamily
- Architectural style: Ranch
- Property subtype: Single Family Residence
Materials
- Stone, Wood Siding
- Foundation: Block
- Roof: Asphalt,Shingle
Condition
- Resale
- Year built: 1954
Utilities & green energy
- Electric: Circuit Breakers
- Sewer: Connected
- Water: Connected, Public
- Utilities for property: High Speed Internet Available, Sewer Connected, Water Connected
Community & neighborhood
Location
- Region: Ithaca
Other
Other facts
- Listing terms: Cash,Conventional,FHA,VA Loan
Price history
| Date | Event | Price |
|---|---|---|
| 5/31/2024 | Sold | $394,900+2.6%$161/sqft |
Source: | ||
| 3/15/2024 | Contingent | $384,900$156/sqft |
Source: | ||
| 2/26/2024 | Price change | $384,900-1.1%$156/sqft |
Source: | ||
| 1/31/2024 | Listed for sale | $389,000$158/sqft |
Source: | ||
| 1/26/2024 | Contingent | $389,000$158/sqft |
Source: | ||
Public tax history
| Year | Property taxes | Tax assessment |
|---|---|---|
| 2024 | -- | $375,000 +35.9% |
| 2023 | -- | $276,000 +10% |
| 2022 | -- | $251,000 +9.1% |
Find assessor info on the county website
Neighborhood: East Ithaca
Nearby schools
GreatSchools rating
- 6/10Belle Sherman SchoolGrades: PK-5Distance: 1.9 mi
- 6/10Boynton Middle SchoolGrades: 6-8Distance: 3.8 mi
- 9/10Ithaca Senior High SchoolGrades: 9-12Distance: 3.6 mi
Schools provided by the listing agent
- Elementary: Caroline Elementary
- Middle: Boynton Middle
- High: Ithaca Senior High
- District: Ithaca
Source: NYSAMLSs. This data may not be complete. We recommend contacting the local school district to confirm school assignments for this home.

