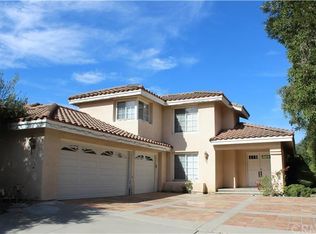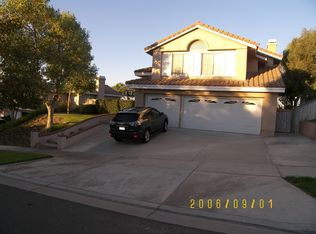This astonishing 4-bedroom home won't disappoint your discerning buyers! From the lavish improvements to the amazing backyard that features a custom saltwater pool and spa, twinkling night-light, and vistas of the mountains, this home is a welcome retreat within the tranquility of natural surroundings. The endless list of top-of-the-line improvements includes a new $70,000 custom kitchen, Pecan wood flooring throughout, remodeled baths, dual-pane windows, plantation shutters, an energy-efficient heating and air system, custom built-ins, 4-inch baseboards, new light fixtures, new exterior paint, and more! You will fall in love with the stunning setting of the kitchen/family room area. The brand-new and re-designed kitchen boasts wall-to-ceiling custom cabinetry with pullouts and soft-close and glass accents, 3-inch wide quartz countertops, $30,000 in stainless steel appliances, retro pendant lighting, a custom island, and a butler's pantry. The grandeur of this area expands into the renovated family room, featuring decorative plastered ceilings, recessed lighting, and a remote-controlled fireplace. While you will enjoy the sumptuous retreat, featuring a giant entertainment center and a newly remodeled master bath, it's the privacy and soothing views that will win you over in this master suite. The entertainer's backyard also includes a soothing waterfall, a covered patio with lots of seating areas, upgraded fences, and endless views! This home also has a bedroom downstairs.
This property is off market, which means it's not currently listed for sale or rent on Zillow. This may be different from what's available on other websites or public sources.

