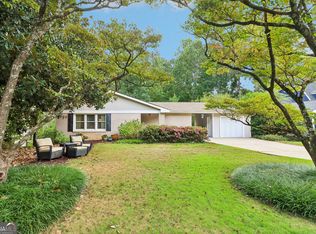Great opportunity to own a charming 4-bedroom 2-bath home in Brookhaven's popular Sexton Woods. Fresh paint, oversized living room with fireplace and bar area perfect for entertaining. Hardwood floors throughout the house. Large master bedroom on main with spacious walk-in closet and full large bathroom. Upstairs you will find 3 other bedrooms and an updated double sink bathroom. The dining room opens to a screened large deck where you can enjoy your morning coffee and view of your private, fenced low maintenance backyard. The stunning kitchen is spacious and offers stainless steel appliances including a side-by-side built-in commercial refrigerator and separate ice maker. There is also a breakfast area and plenty of storage. This house has a detached separate large garage/studio perfect for a home office, workshop, gym, or doing arts and crafts- the opportunities are endless. 2-car garage with ample storage. Great public schools including Montgomery Elementary. Very close to Marist School. Short walks or bike rides to nearby Blackburn Park, Keswick Park, and Murphy Candler Park as well as new Brookhaven and Chamblee restaurants and retail shops. Don't miss the chance to come see this wonderful home that has too many features to list.
This property is off market, which means it's not currently listed for sale or rent on Zillow. This may be different from what's available on other websites or public sources.
