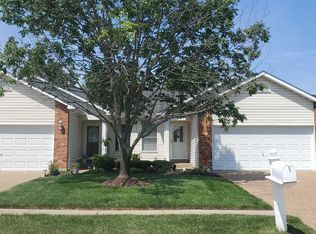Closed
Listing Provided by:
Angie Wilder 573-579-6548,
Realty Executives of St. Louis
Bought with: EXP Realty, LLC
Price Unknown
1557 Rosedale Dr #71B, O'Fallon, MO 63366
2beds
1,228sqft
Single Family Residence
Built in 2001
4,225.32 Square Feet Lot
$281,500 Zestimate®
$--/sqft
$1,810 Estimated rent
Home value
$281,500
$267,000 - $296,000
$1,810/mo
Zestimate® history
Loading...
Owner options
Explore your selling options
What's special
Start your relaxed lifestyle in this 2BR villa that boasts an open floor plan & vaulted ceilings, providing a spacious & airy feel. The gleaming hardwood floors welcome you into the entry foyer & lead you throughout the main living space. Great room bay windows has added privacy with the newer plantation shutters. Kitchen includes a breakfast bar & newer stainless steel appliances. Separate, main floor laundry room is a nice space to organize your clean linens. The enclosed sunroom, with floor to ceiling tinted, double-hung windows & ceiling fan, offers a relaxing space to enjoy the outdoors while being protected from the elements. And the trees in the park-like yard offer shade & privacy. The partially finished full bath in the basement provides extra convenience & flexibility. Add value to this villa by finishing the lower level bath & building a bedroom at the egress window. With all this, great location close to parks, food & highway, you won’t want to miss this opportunity. Location: End Unit, Ground Level
Zillow last checked: 8 hours ago
Listing updated: April 28, 2025 at 04:42pm
Listing Provided by:
Angie Wilder 573-579-6548,
Realty Executives of St. Louis
Bought with:
Tracy L Theede, 2018018181
EXP Realty, LLC
Source: MARIS,MLS#: 23031763 Originating MLS: St. Louis Association of REALTORS
Originating MLS: St. Louis Association of REALTORS
Facts & features
Interior
Bedrooms & bathrooms
- Bedrooms: 2
- Bathrooms: 3
- Full bathrooms: 3
- Main level bathrooms: 2
- Main level bedrooms: 2
Primary bedroom
- Features: Floor Covering: Carpeting, Wall Covering: Some
- Level: Main
- Area: 182
- Dimensions: 14x13
Bedroom
- Features: Floor Covering: Carpeting, Wall Covering: Some
- Level: Main
- Area: 110
- Dimensions: 11x10
Dining room
- Features: Floor Covering: Wood, Wall Covering: None
- Level: Main
- Area: 150
- Dimensions: 15x10
Great room
- Features: Floor Covering: Wood, Wall Covering: Some
- Level: Main
- Area: 210
- Dimensions: 15x14
Kitchen
- Features: Floor Covering: Wood, Wall Covering: None
- Level: Main
- Area: 117
- Dimensions: 13x9
Laundry
- Features: Floor Covering: Vinyl, Wall Covering: None
- Level: Main
Sunroom
- Features: Floor Covering: Wood, Wall Covering: Some
- Level: Main
Heating
- Natural Gas, Forced Air
Cooling
- Ceiling Fan(s), Central Air, Electric
Appliances
- Included: Dishwasher, Disposal, Dryer, Microwave, Electric Range, Electric Oven, Refrigerator, Washer, Water Softener, Gas Water Heater
- Laundry: Main Level
Features
- Open Floorplan, Vaulted Ceiling(s), Walk-In Closet(s), Breakfast Room, Pantry, Dining/Living Room Combo, Entrance Foyer, High Speed Internet
- Flooring: Carpet, Hardwood
- Doors: Panel Door(s), Storm Door(s)
- Windows: Window Treatments, Bay Window(s)
- Basement: Full,Concrete,Sump Pump,Unfinished
- Has fireplace: No
Interior area
- Total structure area: 1,228
- Total interior livable area: 1,228 sqft
- Finished area above ground: 1,228
Property
Parking
- Total spaces: 2
- Parking features: Attached, Garage, Garage Door Opener
- Attached garage spaces: 2
Features
- Levels: One
- Patio & porch: Covered
- Pool features: In Ground
Lot
- Size: 4,225 sqft
- Dimensions: 35 x 120
- Features: Level
Details
- Parcel number: 20042826700071B.0000000
- Special conditions: Standard
Construction
Type & style
- Home type: SingleFamily
- Architectural style: Traditional,Ranch/2 story
- Property subtype: Single Family Residence
Materials
- Stone Veneer, Brick Veneer, Vinyl Siding
Condition
- Year built: 2001
Utilities & green energy
- Sewer: Public Sewer
- Water: Public
- Utilities for property: Underground Utilities
Community & neighborhood
Security
- Security features: Smoke Detector(s)
Community
- Community features: Clubhouse, Trail(s), Street Lights
Location
- Region: Ofallon
- Subdivision: Villas At Highgrove #1
HOA & financial
HOA
- HOA fee: $160 monthly
- Amenities included: Association Management
- Services included: Insurance, Maintenance Grounds, Snow Removal
Other
Other facts
- Listing terms: Cash,FHA,Conventional,VA Loan
- Ownership: Private
Price history
| Date | Event | Price |
|---|---|---|
| 6/30/2023 | Sold | -- |
Source: | ||
| 6/12/2023 | Pending sale | $250,000$204/sqft |
Source: | ||
| 6/8/2023 | Listed for sale | $250,000$204/sqft |
Source: | ||
Public tax history
Tax history is unavailable.
Neighborhood: 63366
Nearby schools
GreatSchools rating
- 7/10Westhoff Elementary SchoolGrades: K-5Distance: 1.1 mi
- 8/10Ft. Zumwalt North Middle SchoolGrades: 6-8Distance: 2.4 mi
- 9/10Ft. Zumwalt North High SchoolGrades: 9-12Distance: 2.2 mi
Schools provided by the listing agent
- Elementary: Westhoff Elem.
- Middle: Ft. Zumwalt North Middle
- High: Ft. Zumwalt North High
Source: MARIS. This data may not be complete. We recommend contacting the local school district to confirm school assignments for this home.
Get a cash offer in 3 minutes
Find out how much your home could sell for in as little as 3 minutes with a no-obligation cash offer.
Estimated market value$281,500
Get a cash offer in 3 minutes
Find out how much your home could sell for in as little as 3 minutes with a no-obligation cash offer.
Estimated market value
$281,500
