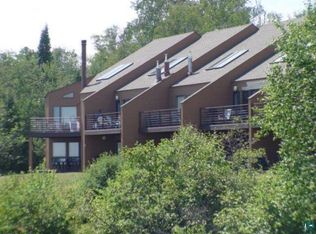Sold for $3,625,000
$3,625,000
1557 Rocky Point Rd, Two Harbors, MN 55616
4beds
4,587sqft
Single Family Residence
Built in 2022
62 Acres Lot
$3,697,500 Zestimate®
$790/sqft
$4,728 Estimated rent
Home value
$3,697,500
Estimated sales range
Not available
$4,728/mo
Zestimate® history
Loading...
Owner options
Explore your selling options
What's special
Nestled on a sprawling 62-acre estate with over 2,000 feet of accessible shoreline, this breathtaking property is a unique blend of rustic charm and refined craftsmanship. The shoreline itself is a natural masterpiece, featuring a pebble beach, dramatic cliffside views, and striking ledge rock formations, offering endless opportunities to explore, relax, and enjoy nature’s beauty. At the heart of the property lies the stunning 4,587 square-foot main residence with 2 bedrooms, 3 bathrooms, Guest home is an additional 2 bedrooms and 2 bathrooms. Designed and built within a meticulously restored barn frame from the 1600s, this home exudes history and character with hand-hewn white oak timbers sourced from central Ohio. Nearly 80% of the wood used throughout has been reclaimed, preserving the timeless beauty and warmth of authentic materials. Inside, the home offers two spacious bedroom suites, each with its own bath, and an additional third bath to accommodate guests. A magnificent fireplace, crafted from locally quarried stone, serves as the focal point of the living space, embodying both luxury and the home's deep connection to the land. Stone from the same quarry is also featured in the countertops, adding a cohesive, artisan touch. This property is an exceptional retreat, offering both modern comforts and historical allure, all set against the serene backdrop of untouched shoreline and expansive landscapes.
Zillow last checked: 8 hours ago
Listing updated: May 05, 2025 at 05:23pm
Listed by:
Jon Chapek 952-715-7707,
Odyssey Real Estate Group
Bought with:
Paul L Docauer, MN 20271523
RE/MAX Advantage Plus - Blaine
Source: Lake Superior Area Realtors,MLS#: 6116959
Facts & features
Interior
Bedrooms & bathrooms
- Bedrooms: 4
- Bathrooms: 5
- Full bathrooms: 1
- 3/4 bathrooms: 3
- 1/4 bathrooms: 1
Bedroom
- Description: Private bedroom suite, w/walk in closet, private 3/4 bath, private office 20'x21' Flr Plans in associated docs.
- Level: Second
- Area: 247 Square Feet
- Dimensions: 13 x 19
Bedroom
- Description: Private bedroom suite, w/walk in closet, private full bath, private office 20'x21' Flr plans in associated docs.
- Level: Second
- Area: 247 Square Feet
- Dimensions: 13 x 19
Bathroom
- Description: 1/4 guest washroom.
- Level: Main
- Area: 30 Square Feet
- Dimensions: 6 x 5
Bonus room
- Description: bar and game room/pool table. The bar in the rec room was made from three Buffalo Trace bourbon barrels retrieved from the Bachelor Farmer in Minne.
- Level: Main
- Area: 494 Square Feet
- Dimensions: 26 x 19
Bonus room
- Description: Storage Room adjacent to bar/game room.
- Level: Main
- Area: 247 Square Feet
- Dimensions: 13 x 19
Dining room
- Description: Dimensions of great room are divided into 2 areas, dining rm, living room. with a central fireplace to serve both spaces.
- Level: Main
- Area: 1360 Square Feet
- Dimensions: 40 x 34
Entry hall
- Description: Entry is surrounded by reclamed windows to delineate the space while keeping the open feel are Truscon windows circa 1920 from a warehouse in Minne.
- Level: Main
- Area: 99 Square Feet
- Dimensions: 9 x 11
Great room
- Description: Views of lake Superior as well as the custom designed fireplace provide the ambiance for a relaxing and cozy feel.
- Level: Main
- Area: 1360 Square Feet
- Dimensions: 40 x 34
Kitchen
- Description: custom cabinetry, commercial cooktop, fryer and venting. Stone top on island is one piece or stone quarried locally in the Masabi range.
- Level: Main
- Area: 646 Square Feet
- Dimensions: 34 x 19
Laundry
- Level: Main
- Area: 32 Square Feet
- Dimensions: 4 x 8
Utility room
- Description: Walkin Pantry, commercial fridge/freezer and mechanicals.
- Level: Main
- Area: 221 Square Feet
- Dimensions: 13 x 17
Heating
- Fireplace(s), In Floor Heat, Hot Water, Propane, Electric
Features
- Has basement: No
- Number of fireplaces: 1
- Fireplace features: Wood Burning
Interior area
- Total interior livable area: 4,587 sqft
- Finished area above ground: 4,587
- Finished area below ground: 0
Property
Parking
- Total spaces: 2
- Parking features: Detached
- Garage spaces: 2
Features
- Waterfront features: Lake Superior, Waterfront Access(Deeded Access), Shoreline Characteristics(Gravel, Rocky, Shore-Accessible, Shore-Beach, Shore-Vegetation, Shore-Cliff)
- Body of water: Lake Superior
- Frontage length: 2200
Lot
- Size: 62 Acres
Details
- Foundation area: 2960
- Parcel number: 29536832045
Construction
Type & style
- Home type: SingleFamily
- Architectural style: Contemporary
- Property subtype: Single Family Residence
Materials
- Fiber Board, Steel Siding, Frame/Wood
- Roof: Metal
Condition
- Previously Owned
- Year built: 2022
Utilities & green energy
- Electric: Coop Power & Light
- Sewer: Private Sewer
- Water: Drilled
Community & neighborhood
Location
- Region: Two Harbors
Price history
| Date | Event | Price |
|---|---|---|
| 2/13/2025 | Sold | $3,625,000-9.4%$790/sqft |
Source: | ||
| 1/16/2025 | Pending sale | $3,999,000$872/sqft |
Source: | ||
| 11/11/2024 | Listed for sale | $3,999,000$872/sqft |
Source: | ||
Public tax history
Tax history is unavailable.
Neighborhood: 55616
Nearby schools
GreatSchools rating
- 6/10Minnehaha Elementary SchoolGrades: PK-5Distance: 1.8 mi
- 7/10Two Harbors SecondaryGrades: 6-12Distance: 1.9 mi
