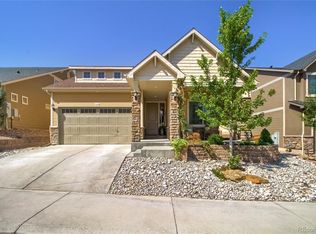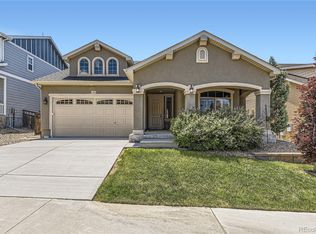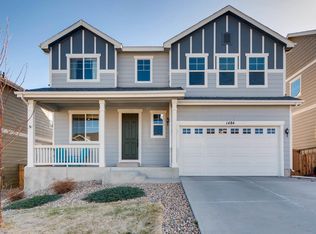Dont miss this beautifully appointed 2-story home with a large finished basement located just two blocks from Bison Park! At only two years old, this stunning home is better than new! The spacious floorplan with gorgeous wood floors, open kitchen and family room, plus main floor dining room and study make this home perfect for any family. Second floor features 4 bedrooms as well as upstairs laundry and an awesome 2nd family room/loft! This home has been pre-inspected under the Windermere Certified Listing program. A copy of the report will be available by request and on-site for review during showings.
This property is off market, which means it's not currently listed for sale or rent on Zillow. This may be different from what's available on other websites or public sources.


