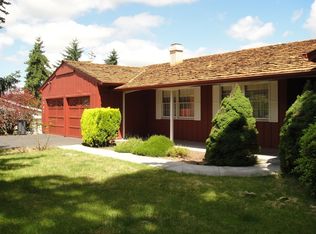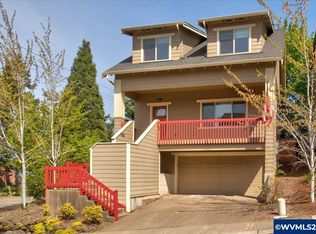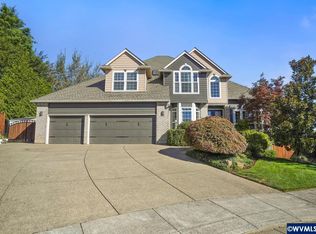Sold for $667,000
Listed by:
ANGIE BURKE Cell:503-510-3601,
Realty One Group Willamette Valley
Bought with: Exp Realty, Llc
$667,000
1557 Orchard Heights Rd NW, Salem, OR 97304
4beds
1,808sqft
Single Family Residence
Built in 1929
1.1 Acres Lot
$674,300 Zestimate®
$369/sqft
$2,909 Estimated rent
Home value
$674,300
$641,000 - $708,000
$2,909/mo
Zestimate® history
Loading...
Owner options
Explore your selling options
What's special
Nestled on a 1.10 beautifully landscaped acre, this charming home is a garden lovers dream with vibrant flowers blooming all Spring, Summer, and Fall. Updated Kitchen featuring S/S appliance, Granite countertops, 6-burner gas Thermador range w/convection oven, Bosch dishwasher. Lg dining room w/built in hutch full of charm. Cozy up in the spacious living room featuring a beautiful fireplace perfect for relaxing evenings. Electrical and pluming has been updated. 50yr roof. Yard is 3/4 fenced.
Zillow last checked: 8 hours ago
Listing updated: July 10, 2025 at 03:47pm
Listed by:
ANGIE BURKE Cell:503-510-3601,
Realty One Group Willamette Valley
Bought with:
LIZA REYNA- SKIPPER
Exp Realty, Llc
Source: WVMLS,MLS#: 827641
Facts & features
Interior
Bedrooms & bathrooms
- Bedrooms: 4
- Bathrooms: 3
- Full bathrooms: 3
- Main level bathrooms: 1
Primary bedroom
- Level: Upper
- Area: 161
- Dimensions: 14 x 11.5
Bedroom 2
- Level: Main
- Area: 140
- Dimensions: 10 x 14
Bedroom 3
- Level: Main
- Area: 128.7
- Dimensions: 11 x 11.7
Bedroom 4
- Level: Upper
- Area: 120
- Dimensions: 12 x 10
Dining room
- Features: Formal
- Level: Main
- Area: 124.67
- Dimensions: 13.7 x 9.1
Kitchen
- Level: Main
- Area: 212.5
- Dimensions: 17 x 12.5
Living room
- Level: Main
- Area: 224
- Dimensions: 16 x 14
Heating
- Natural Gas
Cooling
- Central Air
Appliances
- Included: Dishwasher, Gas Water Heater
Features
- High Speed Internet
- Flooring: Tile, Wood
- Basement: Full
- Has fireplace: Yes
- Fireplace features: Gas, Living Room, Other Room, Wood Burning
Interior area
- Total structure area: 1,808
- Total interior livable area: 1,808 sqft
Property
Parking
- Total spaces: 2
- Parking features: Detached
- Garage spaces: 2
Features
- Levels: Two
- Stories: 2
- Exterior features: Yellowgold
- Fencing: Partial
Lot
- Size: 1.10 Acres
- Features: Irregular Lot, Landscaped
Details
- Additional structures: RV/Boat Storage
- Parcel number: 242279
- Zoning: RA
Construction
Type & style
- Home type: SingleFamily
- Property subtype: Single Family Residence
Materials
- Wood Siding, Lap Siding
- Roof: Composition
Condition
- New construction: No
- Year built: 1929
Utilities & green energy
- Sewer: Septic Tank
- Water: Well
Community & neighborhood
Security
- Security features: Security System Owned
Location
- Region: Salem
Other
Other facts
- Listing agreement: Exclusive Right To Sell
- Price range: $667K - $667K
- Listing terms: Cash,Conventional,VA Loan,FHA,ODVA
Price history
| Date | Event | Price |
|---|---|---|
| 6/25/2025 | Sold | $667,000$369/sqft |
Source: | ||
| 5/21/2025 | Pending sale | $667,000$369/sqft |
Source: | ||
| 4/24/2025 | Listed for sale | $667,000$369/sqft |
Source: | ||
Public tax history
| Year | Property taxes | Tax assessment |
|---|---|---|
| 2024 | $5,179 +3% | $274,830 +3% |
| 2023 | $5,029 +3.3% | $266,830 +3% |
| 2022 | $4,868 +2.9% | $259,060 +3% |
Find assessor info on the county website
Neighborhood: West Salem
Nearby schools
GreatSchools rating
- 5/10Harritt Elementary SchoolGrades: K-5Distance: 0.3 mi
- 3/10Walker Middle SchoolGrades: 6-8Distance: 1 mi
- 6/10West Salem High SchoolGrades: 9-12Distance: 0.8 mi
Schools provided by the listing agent
- Elementary: Harritt
- Middle: Walker
- High: West Salem
Source: WVMLS. This data may not be complete. We recommend contacting the local school district to confirm school assignments for this home.
Get a cash offer in 3 minutes
Find out how much your home could sell for in as little as 3 minutes with a no-obligation cash offer.
Estimated market value$674,300
Get a cash offer in 3 minutes
Find out how much your home could sell for in as little as 3 minutes with a no-obligation cash offer.
Estimated market value
$674,300


