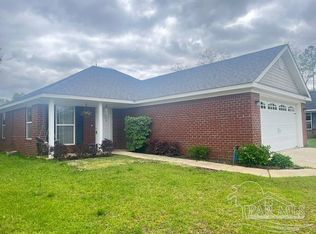Closed
$249,900
1557 Majesty Loop, Foley, AL 36535
3beds
1,436sqft
Residential
Built in 2007
6,211.66 Square Feet Lot
$253,500 Zestimate®
$174/sqft
$1,779 Estimated rent
Home value
$253,500
$241,000 - $266,000
$1,779/mo
Zestimate® history
Loading...
Owner options
Explore your selling options
What's special
Adorable home that is move in ready!!! Spacious living room. New luxury LVP flooring throughout. Kitchen boasts freshly painted cabinets, new marble countertops highlighted with new subway tiled backsplash plus new oversized stainless steel sink. Cozy dining area. Split bedroom floor plan. Guest bath has single vanity with new marble countertop. Private primary suite with the bathroom featuring two separate vanities with new marble countertop and 2 walk-in closets. Spacious utility room with built-in shelving. Hot water heater is located in the exterior storage room. Nothing to do but move in!!!
Zillow last checked: 8 hours ago
Listing updated: October 16, 2023 at 12:02pm
Listed by:
Cindy Kusnierz PHONE:251-978-5531,
Bellator Real Estate LLC Gulf
Bought with:
Erica Tivet
Beyond The Sail Realty
Source: Baldwin Realtors,MLS#: 350683
Facts & features
Interior
Bedrooms & bathrooms
- Bedrooms: 3
- Bathrooms: 2
- Full bathrooms: 2
- Main level bedrooms: 3
Primary bedroom
- Features: 1st Floor Primary, Multiple Walk in Closets
- Level: Main
- Area: 168
- Dimensions: 14 x 12
Bedroom 2
- Level: Main
- Area: 120
- Dimensions: 12 x 10
Bedroom 3
- Level: Main
- Area: 132
- Dimensions: 12 x 11
Primary bathroom
- Features: Double Vanity
Dining room
- Level: Main
- Area: 132
- Dimensions: 12 x 11
Kitchen
- Level: Main
- Area: 132
- Dimensions: 12 x 11
Living room
- Level: Main
- Area: 264
- Dimensions: 22 x 12
Heating
- Electric
Cooling
- Electric
Appliances
- Included: Microwave, Electric Range
- Laundry: Main Level
Features
- Ceiling Fan(s), En-Suite, Split Bedroom Plan, Storage
- Flooring: Other
- Has basement: No
- Has fireplace: No
Interior area
- Total structure area: 1,436
- Total interior livable area: 1,436 sqft
Property
Parking
- Parking features: None
Features
- Levels: One
- Stories: 1
- Exterior features: Storage, Termite Contract
- Has view: Yes
- View description: Western View
- Waterfront features: No Waterfront
Lot
- Size: 6,211 sqft
- Dimensions: 54 x 115
- Features: Less than 1 acre, Interior Lot
Details
- Parcel number: 5404202000003.095
Construction
Type & style
- Home type: SingleFamily
- Architectural style: Ranch
- Property subtype: Residential
Materials
- Brick
- Foundation: Slab
- Roof: Composition
Condition
- Resale
- New construction: No
- Year built: 2007
Utilities & green energy
- Utilities for property: Riviera Utilities
Community & neighborhood
Security
- Security features: Smoke Detector(s)
Community
- Community features: None
Location
- Region: Foley
- Subdivision: Heather Terrace
HOA & financial
HOA
- Has HOA: Yes
- HOA fee: $175 annually
- Services included: Insurance, Maintenance Grounds
Other
Other facts
- Price range: $249.9K - $249.9K
- Ownership: Whole/Full
Price history
| Date | Event | Price |
|---|---|---|
| 10/16/2023 | Sold | $249,900$174/sqft |
Source: | ||
| 8/23/2023 | Listed for sale | $249,900+216.3%$174/sqft |
Source: | ||
| 9/14/2012 | Sold | $79,000-11.2%$55/sqft |
Source: | ||
| 6/1/2012 | Price change | $89,000-10.1%$62/sqft |
Source: ERA Class.Com #185267 Report a problem | ||
| 3/23/2012 | Listed for sale | $99,000$69/sqft |
Source: ERA Class.com - Gulf Shores #185267 Report a problem | ||
Public tax history
| Year | Property taxes | Tax assessment |
|---|---|---|
| 2025 | $1,537 +17.1% | $46,580 +17.1% |
| 2024 | $1,313 +3.1% | $39,780 +3.1% |
| 2023 | $1,274 | $38,600 +34.2% |
Find assessor info on the county website
Neighborhood: 36535
Nearby schools
GreatSchools rating
- 4/10Foley Elementary SchoolGrades: PK-6Distance: 1 mi
- 4/10Foley Middle SchoolGrades: 7-8Distance: 1.2 mi
- 7/10Foley High SchoolGrades: 9-12Distance: 2.9 mi
Schools provided by the listing agent
- Elementary: Foley Elementary
- Middle: Foley Middle
- High: Foley High
Source: Baldwin Realtors. This data may not be complete. We recommend contacting the local school district to confirm school assignments for this home.

Get pre-qualified for a loan
At Zillow Home Loans, we can pre-qualify you in as little as 5 minutes with no impact to your credit score.An equal housing lender. NMLS #10287.
