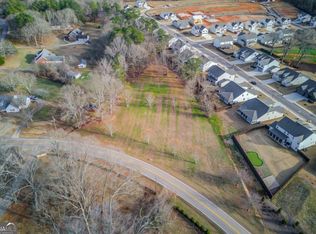Closed
$520,000
1557 Maddox Rd, Hoschton, GA 30548
3beds
2,600sqft
Single Family Residence
Built in 1995
2.1 Acres Lot
$591,300 Zestimate®
$200/sqft
$3,059 Estimated rent
Home value
$591,300
$562,000 - $627,000
$3,059/mo
Zestimate® history
Loading...
Owner options
Explore your selling options
What's special
Gorgeous Updated Brick Ranch Home with NEW FENCE around entire property, featuring a Deep 10 Ft Fresh Water In-Ground Pool located on a beautiful and private 2.1 Acre Lot with dual driveways for extra parking for campers or extra cars! Inviting front rocking porch leads you inside to a beautiful open concept floor plan with abundance of natural light and hardwood floors, relaxing fireside family room with built-ins and trey ceiling adjacent to a huge kitchen with large island, SS Appliance package, recessed lighting and plenty of cabinet and counter space. Huge screened-in porch off the family room is a perfect place to entertain family and friends while overlooking a sparkling pool and beautiful mature landscape. Stylish master on main with hardwood floors with view of the pool, updated en-suite master bath featuring double vanities with granite counters, beautiful fixtures, relaxing garden tub & a large walk-in closet. Spacious secondary bedrooms in the main level with shared bath and large closets. Full walk-out terrace level with a huge rec room, living area, a full bath and workshop or storage room. Located just minutes to Shopping, Parks, Highways and Schools!
Zillow last checked: 8 hours ago
Listing updated: September 12, 2023 at 07:54am
Listed by:
Method Real Estate Advisors
Bought with:
Sasha Hands, 361853
Virtual Properties Realty.com
Source: GAMLS,MLS#: 10185445
Facts & features
Interior
Bedrooms & bathrooms
- Bedrooms: 3
- Bathrooms: 3
- Full bathrooms: 3
- Main level bathrooms: 2
- Main level bedrooms: 3
Dining room
- Features: Separate Room
Kitchen
- Features: Breakfast Bar, Country Kitchen, Kitchen Island, Pantry, Solid Surface Counters
Heating
- Electric, Forced Air, Heat Pump, Natural Gas
Cooling
- Central Air, Electric, Heat Pump
Appliances
- Included: Dishwasher, Disposal, Microwave
- Laundry: In Hall, Laundry Closet, Other
Features
- Double Vanity, High Ceilings, Master On Main Level, Separate Shower, Soaking Tub, Tray Ceiling(s), Walk-In Closet(s)
- Flooring: Carpet, Hardwood, Tile
- Windows: Double Pane Windows
- Basement: Bath Finished,Concrete,Daylight,Exterior Entry,Full,Interior Entry
- Number of fireplaces: 1
- Fireplace features: Factory Built, Family Room
- Common walls with other units/homes: No Common Walls
Interior area
- Total structure area: 2,600
- Total interior livable area: 2,600 sqft
- Finished area above ground: 2,600
- Finished area below ground: 0
Property
Parking
- Total spaces: 6
- Parking features: Garage, Kitchen Level, Parking Pad, Side/Rear Entrance
- Has garage: Yes
- Has uncovered spaces: Yes
Features
- Levels: One
- Stories: 1
- Patio & porch: Patio, Porch, Screened
- Exterior features: Garden
- Has private pool: Yes
- Pool features: In Ground
- Fencing: Back Yard,Fenced,Front Yard,Wood
- Waterfront features: No Dock Or Boathouse
- Body of water: None
Lot
- Size: 2.10 Acres
- Features: Level, Private
- Residential vegetation: Wooded
Details
- Parcel number: 112 037E
Construction
Type & style
- Home type: SingleFamily
- Architectural style: Brick Front,Ranch
- Property subtype: Single Family Residence
Materials
- Brick, Wood Siding
- Roof: Composition
Condition
- Resale
- New construction: No
- Year built: 1995
Utilities & green energy
- Sewer: Septic Tank
- Water: Public
- Utilities for property: Cable Available, Electricity Available, High Speed Internet, Natural Gas Available, Phone Available, Underground Utilities, Water Available
Green energy
- Energy efficient items: Thermostat, Windows
Community & neighborhood
Security
- Security features: Smoke Detector(s)
Community
- Community features: Sidewalks, Street Lights
Location
- Region: Hoschton
- Subdivision: Indian Creek Farms
HOA & financial
HOA
- Has HOA: No
- Services included: None
Other
Other facts
- Listing agreement: Exclusive Agency
- Listing terms: Cash,Conventional,FHA
Price history
| Date | Event | Price |
|---|---|---|
| 9/11/2023 | Sold | $520,000-1%$200/sqft |
Source: | ||
| 8/3/2023 | Contingent | $525,000$202/sqft |
Source: | ||
| 7/27/2023 | Listed for sale | $525,000$202/sqft |
Source: | ||
| 5/30/2023 | Listing removed | $525,000$202/sqft |
Source: | ||
| 5/25/2023 | Listed for sale | $525,000$202/sqft |
Source: | ||
Public tax history
| Year | Property taxes | Tax assessment |
|---|---|---|
| 2024 | $6,350 +6.6% | $235,560 +14.6% |
| 2023 | $5,955 +12.1% | $205,520 +18.9% |
| 2022 | $5,310 +146.5% | $172,920 +141.8% |
Find assessor info on the county website
Neighborhood: 30548
Nearby schools
GreatSchools rating
- 6/10West Jackson Intermediate SchoolGrades: PK-5Distance: 1.2 mi
- 7/10West Jackson Middle SchoolGrades: 6-8Distance: 3.1 mi
- 7/10Jackson County High SchoolGrades: 9-12Distance: 3.1 mi
Schools provided by the listing agent
- Elementary: West Jackson
- Middle: West Jackson
- High: Jackson County
Source: GAMLS. This data may not be complete. We recommend contacting the local school district to confirm school assignments for this home.
Get a cash offer in 3 minutes
Find out how much your home could sell for in as little as 3 minutes with a no-obligation cash offer.
Estimated market value
$591,300
