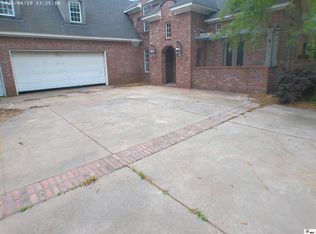Stunning and updated 5 bedroom, 4.5 bath home nestled on a waterfront lot in Frenchman's Bend Subdivision. Enter the living area with soaring ceilings and cozy fireplace with lots of natural light. An arched brick doorway will lead you into a gourmet kitchen with granite counter tops, stainless steel appliances, a double oven, ice machine, fireplace, and an over sized walk-in pantry. Relax by the fireplace in your large master bedroom and over sized 20 X 17 master bathroom with a Bain Ultra Jet Tub, large shower, marble counter tops and double closets. The downstairs guest bedroom has its own bath and large closet. The 3rd and 4th bedrooms are upstairs with the 3 Bedroom featuring a massive size closet and bathroom. The office could easily be a 6th bedroom if needed with a closet already installed. The 18 X 14 laundry room has a folding area, large sink, and roomy counter top area. A "Mother-in-Law Suite" is located on the other side of the home and has a full kitchen and living room, with a large bedroom and full bath with accessible walk-in tile shower, washer and dryer hook ups and exterior door leading to the courtyard. (Blinds and stove will remain in the Mother-in-Law Suite.) The back door will lead you to an entertaining courtyard with a stone gas fireplace and bar area. A 2 year old saltwater pool over looks a deck that leads you all the way down to the Bayou. There is a 3 car garage, extra parking space, and a covered porch and walkway. The garage and upstairs have floored attics for storage. There are three gas fireplaces inside and one gas fireplace outside. The Roof is 2 years old.
This property is off market, which means it's not currently listed for sale or rent on Zillow. This may be different from what's available on other websites or public sources.

