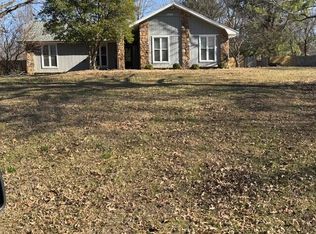This mid-century home south of the Ymca is a dream . Perfect part of the city sitting on an acre secluded with Woods The architecture is amazing and the home has been updated. The house has two garage spaces and a carport for an extra parking basketball court giant backyard two covered porches. The roof actually covers 4200 ft.² not including the garage. All one level Double master home The home was originally 1400 ft.² and the former owner her father was an architect and the home has three additions. It was built forwards backwards and sideways. It is sprawling and amazing.. For sale by owner. Buyers send preapproval letter from your lender or a letter from the bank, proving funds. It is available by appointment only do not knock on the door. Email or text only 4174144949
This property is off market, which means it's not currently listed for sale or rent on Zillow. This may be different from what's available on other websites or public sources.
