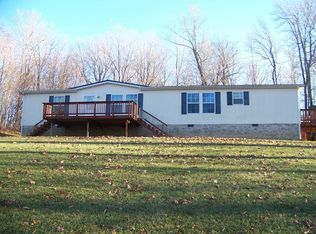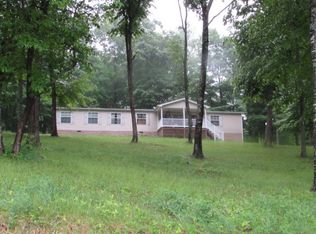This fixer-upper cottage with a 1 acre lot has breath taking views of the mountains that surround the Davis Valley Winery. This home is located near Rural Retreat Lake, the Appalachian Trail, and Hungry Mother State Park for the fishermen, hikers, and outdoor enthusiasts. It has a rolling yard with multiple outdoor sheds with electrical that would be perfect for work shops. The cottage is 3 bedrooms, 2 full bathrooms, with a kitchen upstairs and downstairs. Easily create an in-law suite during renovations for the downstairs while the upstairs is your main living area. Conveniently located three minutes from Interstate 81. Priced to sell. Sold "As-Is".
This property is off market, which means it's not currently listed for sale or rent on Zillow. This may be different from what's available on other websites or public sources.


