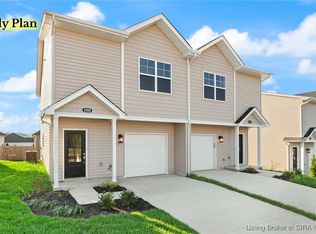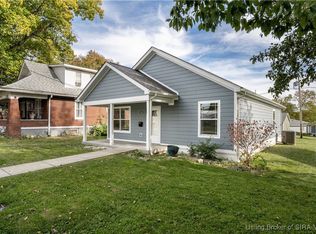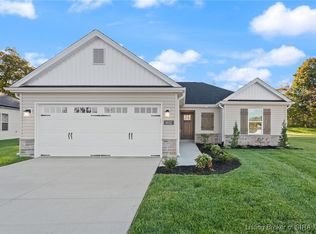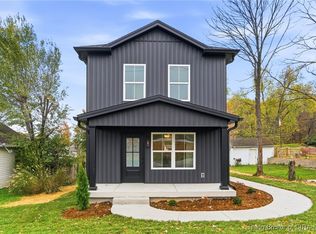Come explore this beautifully designed duplex unit in the sought-after Poplar Trace community! With a
spacious open floor plan, this home is perfect for entertaining guests or simply enjoying everyday living with ease. Kitchen
Elegance: The kitchen is a showstopper, featuring granite countertops and a sleek ice-white backsplash that maximize both
beauty and functionality. Whether you're preparing meals or gathering around the island, this space is both stylish and
practical. Comfortable Living Spaces: All bedrooms are conveniently located on the second floor, offering privacy and
separation from the main living areas. The laundry room is also upstairs, making chores more convenient. Quality Flooring:
Enjoy the durability and warmth of Revwood flooring throughout the major living spaces, while plush carpeting in the
bedrooms keeps things cozy and well-insulated for ultimate comfort. Unbeatable Value! This home offers an incredible price
for everything it includes! Don't miss the opportunity to own a well-crafted, stylish home in a fantastic community.
Schedule Your Tour Today! Come see for yourself why this home is such a great find! Please note: This listing is for one
unit, not the entire building.
New construction
$224,900
1557 Cypress Cove NW, Corydon, IN 47112
3beds
1,309sqft
Est.:
Single Family Residence
Built in 2024
2,352.24 Square Feet Lot
$224,400 Zestimate®
$172/sqft
$135/mo HOA
What's special
Sleek ice-white backsplashQuality flooringComfortable living spacesGranite countertopsPlush carpetingRevwood flooringSpacious open floor plan
- 44 days |
- 110 |
- 2 |
Zillow last checked: 8 hours ago
Listing updated: 15 hours ago
Listed by:
Stephannie Wilson,
NextHome Wilson Real Estate,
Matthew Toole,
NextHome Wilson Real Estate
Source: SIRA,MLS#: 2025012229 Originating MLS: Southern Indiana REALTORS Association
Originating MLS: Southern Indiana REALTORS Association
Tour with a local agent
Facts & features
Interior
Bedrooms & bathrooms
- Bedrooms: 3
- Bathrooms: 3
- Full bathrooms: 2
- 1/2 bathrooms: 1
Primary bedroom
- Description: Flooring: Carpet
- Level: Second
- Dimensions: 16 x 12
Bedroom
- Description: Flooring: Carpet
- Level: Second
- Dimensions: 9 x 10
Bedroom
- Description: Flooring: Carpet
- Level: Second
- Dimensions: 9 x 10
Living room
- Description: Living Room and Kitchen Combined,Flooring: Laminate
- Level: First
- Dimensions: 20 x 12
Heating
- Forced Air
Cooling
- Central Air
Appliances
- Included: Dishwasher, Disposal, Microwave, Oven, Range
- Laundry: Laundry Room, Upper Level
Features
- Ceiling Fan(s)
- Windows: Screens
- Has basement: No
- Has fireplace: No
Interior area
- Total structure area: 1,309
- Total interior livable area: 1,309 sqft
- Finished area above ground: 1,309
- Finished area below ground: 0
Video & virtual tour
Property
Parking
- Total spaces: 1
- Parking features: Attached, Garage Faces Front, Garage
- Attached garage spaces: 1
- Has uncovered spaces: Yes
Features
- Levels: Two
- Stories: 2
- Patio & porch: Covered, Porch
- Exterior features: Landscaping, Paved Driveway, Porch
Lot
- Size: 2,352.24 Square Feet
- Features: Cul-De-Sac
Details
- Parcel number: 310926283005000007
- Zoning: Residential
- Zoning description: Residential
Construction
Type & style
- Home type: SingleFamily
- Architectural style: Two Story
- Property subtype: Single Family Residence
Materials
- Frame, Vinyl Siding
- Foundation: Poured, Slab
- Roof: Shingle
Condition
- New construction: Yes
- Year built: 2024
Details
- Builder model: Lily
- Builder name: Infinity Homes and Development LLC
- Warranty included: Yes
Utilities & green energy
- Sewer: Public Sewer
- Water: Connected, Public
Community & HOA
Community
- Features: Sidewalks
- Subdivision: Poplar Trace
HOA
- Has HOA: Yes
- HOA fee: $1,620 annually
Location
- Region: Corydon
Financial & listing details
- Price per square foot: $172/sqft
- Date on market: 10/29/2025
- Cumulative days on market: 306 days
- Listing terms: Cash,Conventional,FHA,USDA Loan,VA Loan
- Road surface type: Paved
Estimated market value
$224,400
$213,000 - $236,000
Not available
Price history
Price history
| Date | Event | Price |
|---|---|---|
| 10/29/2025 | Listed for sale | $224,900$172/sqft |
Source: | ||
| 10/24/2025 | Listing removed | $224,900$172/sqft |
Source: | ||
| 9/30/2025 | Price change | $224,900-2.2%$172/sqft |
Source: | ||
| 7/30/2025 | Price change | $229,900-2.1%$176/sqft |
Source: | ||
| 5/30/2025 | Price change | $234,900-2.1%$179/sqft |
Source: | ||
Public tax history
Public tax history
Tax history is unavailable.BuyAbility℠ payment
Est. payment
$1,447/mo
Principal & interest
$1107
HOA Fees
$135
Other costs
$204
Climate risks
Neighborhood: 47112
Nearby schools
GreatSchools rating
- 9/10Georgetown Elementary SchoolGrades: PK-4Distance: 3 mi
- 7/10Highland Hills Middle SchoolGrades: 5-8Distance: 3.4 mi
- 10/10Floyd Central High SchoolGrades: 9-12Distance: 4 mi
- Loading
- Loading



