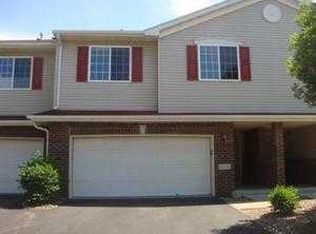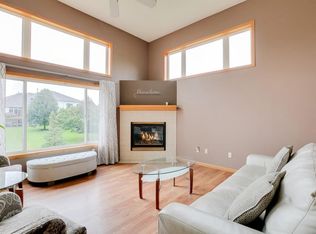Closed
$325,500
15568 Cherry Path, Rosemount, MN 55068
3beds
1,710sqft
Townhouse Side x Side
Built in 2000
2,613.6 Square Feet Lot
$329,600 Zestimate®
$190/sqft
$2,237 Estimated rent
Home value
$329,600
$307,000 - $356,000
$2,237/mo
Zestimate® history
Loading...
Owner options
Explore your selling options
What's special
Welcome Home to this beautiful End-Unit Townhome nestled in the desirable Rosemount Commons neighborhood and highly rated School District 196. This well-maintained three-level split home offers a bright and open-concept main living space with large windows that fill the home with natural light. The spacious eat-in kitchen features updated Quartz countertops and backsplash, a tiered center island, durable vinyl plank flooring, and new Kohler sink and disposal. Directly off the informal dining room, enjoy the outdoors on your private deck that overlooks peaceful open greenery, perfect for relaxing or entertaining. Upstairs, find two bedrooms, including the primary suite boasting a walk-in closet with built-in shelving and a private ¾ bath with a walk-in shower. The lower level includes a cozy family room and a third bedroom or office space with in-floor radiant heat and French doors. Tuck-under 2-stall attached garage with easy access to entryway. Conveniently located near Winds Park, shops and easy commuting. Don’t miss out on this move-in ready home!
Zillow last checked: 8 hours ago
Listing updated: April 04, 2025 at 09:48am
Listed by:
Lars Anderson 651-497-1666,
RE/MAX Results
Bought with:
Justin E. Fox
RE/MAX Professionals
Source: NorthstarMLS as distributed by MLS GRID,MLS#: 6673918
Facts & features
Interior
Bedrooms & bathrooms
- Bedrooms: 3
- Bathrooms: 2
- Full bathrooms: 1
- 3/4 bathrooms: 1
Bedroom 1
- Level: Upper
- Area: 208 Square Feet
- Dimensions: 16x13
Bedroom 2
- Level: Upper
- Area: 156 Square Feet
- Dimensions: 13x12
Bedroom 3
- Level: Lower
- Area: 165 Square Feet
- Dimensions: 15x11
Dining room
- Level: Main
- Area: 110 Square Feet
- Dimensions: 11x10
Family room
- Level: Main
- Area: 169 Square Feet
- Dimensions: 13x13
Foyer
- Level: Main
- Area: 121 Square Feet
- Dimensions: 11x11
Kitchen
- Level: Main
- Area: 144 Square Feet
- Dimensions: 12x12
Living room
- Level: Main
- Area: 196 Square Feet
- Dimensions: 14x14
Heating
- Forced Air, Radiant
Cooling
- Central Air
Appliances
- Included: Dishwasher, Disposal, Dryer, Exhaust Fan, Freezer, Humidifier, Gas Water Heater, Microwave, Range, Refrigerator, Washer, Water Softener Owned
Features
- Basement: Finished
Interior area
- Total structure area: 1,710
- Total interior livable area: 1,710 sqft
- Finished area above ground: 1,376
- Finished area below ground: 334
Property
Parking
- Total spaces: 2
- Parking features: Attached, Asphalt
- Attached garage spaces: 2
- Details: Garage Door Height (7), Garage Door Width (16)
Accessibility
- Accessibility features: None
Features
- Levels: Three Level Split
- Patio & porch: Deck
- Fencing: None
Lot
- Size: 2,613 sqft
- Features: Zero Lot Line
Details
- Foundation area: 1158
- Parcel number: 346457503120
- Zoning description: Residential-Single Family
Construction
Type & style
- Home type: Townhouse
- Property subtype: Townhouse Side x Side
- Attached to another structure: Yes
Materials
- Brick Veneer, Vinyl Siding, Frame
- Roof: Age 8 Years or Less
Condition
- Age of Property: 25
- New construction: No
- Year built: 2000
Utilities & green energy
- Electric: Circuit Breakers
- Gas: Natural Gas
- Sewer: City Sewer - In Street
- Water: City Water - In Street
Community & neighborhood
Location
- Region: Rosemount
- Subdivision: Rosemount Commons
HOA & financial
HOA
- Has HOA: Yes
- HOA fee: $402 monthly
- Services included: Maintenance Structure, Cable TV, Hazard Insurance, Internet, Lawn Care, Maintenance Grounds, Professional Mgmt, Trash, Snow Removal
- Association name: FirstService Residential
- Association phone: 952-277-2700
Price history
| Date | Event | Price |
|---|---|---|
| 4/4/2025 | Sold | $325,500+1.8%$190/sqft |
Source: | ||
| 3/27/2025 | Pending sale | $319,900$187/sqft |
Source: | ||
| 2/27/2025 | Listed for sale | $319,900+1.6%$187/sqft |
Source: | ||
| 9/26/2024 | Listing removed | $315,000-1.3%$184/sqft |
Source: | ||
| 9/25/2024 | Price change | $319,000-1.8%$187/sqft |
Source: | ||
Public tax history
| Year | Property taxes | Tax assessment |
|---|---|---|
| 2024 | $3,048 +2.6% | $285,400 +2.8% |
| 2023 | $2,970 +13.6% | $277,700 +6.4% |
| 2022 | $2,614 -1.3% | $261,000 +9.3% |
Find assessor info on the county website
Neighborhood: 55068
Nearby schools
GreatSchools rating
- 8/10East Lake Elementary SchoolGrades: PK-5Distance: 6.3 mi
- 7/10Scott Highlands Middle SchoolGrades: 6-8Distance: 2.6 mi
- 9/10Rosemount Senior High SchoolGrades: 9-12Distance: 1.5 mi
Get a cash offer in 3 minutes
Find out how much your home could sell for in as little as 3 minutes with a no-obligation cash offer.
Estimated market value$329,600
Get a cash offer in 3 minutes
Find out how much your home could sell for in as little as 3 minutes with a no-obligation cash offer.
Estimated market value
$329,600

