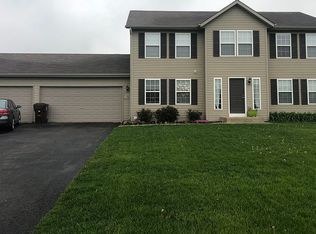Sold for $300,000 on 07/01/25
$300,000
15566 Stonecrest Rd, South Beloit, IL 61080
3beds
1,767sqft
Single Family Residence
Built in 2009
0.25 Acres Lot
$315,400 Zestimate®
$170/sqft
$2,104 Estimated rent
Home value
$315,400
$278,000 - $356,000
$2,104/mo
Zestimate® history
Loading...
Owner options
Explore your selling options
What's special
Welcome home to this well-maintained 3-bedroom, 2-bath ranch nestled in a desirable neighborhood within the Hononegah school district. This inviting home features an open-concept layout with high ceilings that create a bright, spacious feel throughout. The master suite offers an attached bathroom and generous closet space. Enjoy the convenience of main floor laundry and a thoughtfully designed floor plan perfect for everyday living and entertaining. The partially finished basement provides additional living space and endless potential—ideal for a home office, gym, or recreation area. Don’t miss this opportunity to own a move-in-ready home with room to grow in a fantastic location!
Zillow last checked: 8 hours ago
Listing updated: July 03, 2025 at 10:19am
Listed by:
Ashleigh Delay 815-978-2936,
Re/Max Property Source
Bought with:
Stephen Dwyer, 475213564
Gambino Realtors
Source: NorthWest Illinois Alliance of REALTORS®,MLS#: 202502650
Facts & features
Interior
Bedrooms & bathrooms
- Bedrooms: 3
- Bathrooms: 2
- Full bathrooms: 2
- Main level bathrooms: 2
- Main level bedrooms: 3
Primary bedroom
- Level: Main
- Area: 169
- Dimensions: 13 x 13
Bedroom 2
- Level: Main
- Area: 120
- Dimensions: 12 x 10
Bedroom 3
- Level: Main
- Area: 108
- Dimensions: 12 x 9
Dining room
- Level: Main
- Area: 110
- Dimensions: 11 x 10
Kitchen
- Level: Main
- Area: 209
- Dimensions: 19 x 11
Living room
- Level: Main
- Area: 300
- Dimensions: 20 x 15
Heating
- Forced Air, Natural Gas
Cooling
- Central Air
Appliances
- Included: Dishwasher, Microwave, Refrigerator, Stove/Cooktop, Gas Water Heater
Features
- Tray Ceiling(s), Granite Counters, Walk-In Closet(s)
- Basement: Full,Sump Pump
- Has fireplace: No
Interior area
- Total structure area: 1,767
- Total interior livable area: 1,767 sqft
- Finished area above ground: 1,767
- Finished area below ground: 0
Property
Parking
- Total spaces: 3
- Parking features: Attached
- Garage spaces: 3
Features
- Patio & porch: Deck
Lot
- Size: 0.25 Acres
- Features: City/Town
Details
- Parcel number: 0404451009
Construction
Type & style
- Home type: SingleFamily
- Architectural style: Ranch
- Property subtype: Single Family Residence
Materials
- Siding
- Roof: Shingle
Condition
- Year built: 2009
Utilities & green energy
- Electric: Circuit Breakers
- Sewer: City/Community
- Water: City/Community
Community & neighborhood
Location
- Region: South Beloit
- Subdivision: IL
Other
Other facts
- Ownership: Fee Simple
Price history
| Date | Event | Price |
|---|---|---|
| 7/1/2025 | Sold | $300,000-4.8%$170/sqft |
Source: | ||
| 5/27/2025 | Pending sale | $315,000$178/sqft |
Source: | ||
| 5/22/2025 | Listed for sale | $315,000+80%$178/sqft |
Source: | ||
| 5/29/2019 | Sold | $175,000+3%$99/sqft |
Source: | ||
| 4/15/2019 | Pending sale | $169,900$96/sqft |
Source: CENTURY 21 Affiliated #10343456 Report a problem | ||
Public tax history
| Year | Property taxes | Tax assessment |
|---|---|---|
| 2023 | $4,978 +5.2% | $62,799 +9.4% |
| 2022 | $4,730 | $57,408 +6.4% |
| 2021 | -- | $53,930 +3.8% |
Find assessor info on the county website
Neighborhood: 61080
Nearby schools
GreatSchools rating
- 9/10Prairie Hill Elementary SchoolGrades: PK-4Distance: 1 mi
- 8/10Willowbrook Middle SchoolGrades: 5-8Distance: 1.8 mi
- 7/10Hononegah High SchoolGrades: 9-12Distance: 3.6 mi
Schools provided by the listing agent
- Elementary: Prairie Hill Elementary
- Middle: Hononegah 207
- High: Hononegah High
- District: Hononegah 207
Source: NorthWest Illinois Alliance of REALTORS®. This data may not be complete. We recommend contacting the local school district to confirm school assignments for this home.

Get pre-qualified for a loan
At Zillow Home Loans, we can pre-qualify you in as little as 5 minutes with no impact to your credit score.An equal housing lender. NMLS #10287.
