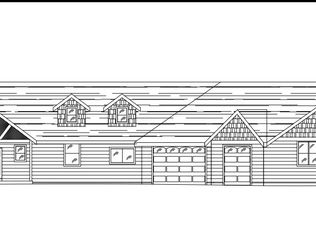Sold
$707,450
15564 S Neibur Rd, Oregon City, OR 97045
3beds
1,985sqft
Residential, Single Family Residence
Built in 2004
2.82 Acres Lot
$690,700 Zestimate®
$356/sqft
$3,055 Estimated rent
Home value
$690,700
$649,000 - $732,000
$3,055/mo
Zestimate® history
Loading...
Owner options
Explore your selling options
What's special
New carpet was installed in all bedrooms! Nestled atop a gentle hill on a spacious, gated lot with sweeping valley views, this beautiful home is a private retreat with main level living is waiting to be discovered. Step inside to find newly refinished hardwood floors, fresh paint, a newer roof, and a brand-new heat pump and AC system—comfort and style in every detail. Soaring vaulted ceilings and walls of windows flood the main living spaces with natural light, creating a warm and welcoming atmosphere. The sunroom, ideal for entertaining or unwinding, opens to two inviting porches where you can soak in the scenery. Plus, the lower lot offers incredible potential for a shop or ADU, with separate utilities already in place. Grab a seat on the wraparound porch, take a deep breath, and fall in love with your forever home.
Zillow last checked: 8 hours ago
Listing updated: August 19, 2025 at 05:58am
Listed by:
Heather Robbins 503-807-5189,
Robbins Realty Group
Bought with:
Tai Faux, 201242326
Think Real Estate
Source: RMLS (OR),MLS#: 396448395
Facts & features
Interior
Bedrooms & bathrooms
- Bedrooms: 3
- Bathrooms: 2
- Full bathrooms: 2
- Main level bathrooms: 2
Primary bedroom
- Features: Closet Organizer, Soaking Tub, Suite, Tile Floor, Walkin Closet, Wallto Wall Carpet
- Level: Main
- Area: 180
- Dimensions: 12 x 15
Bedroom 2
- Features: Ceiling Fan, Closet Organizer, Closet, High Ceilings, Wallto Wall Carpet
- Level: Main
- Area: 154
- Dimensions: 14 x 11
Bedroom 3
- Features: Closet Organizer, Closet, High Ceilings, Wallto Wall Carpet
- Level: Main
- Area: 132
- Dimensions: 11 x 12
Dining room
- Features: Bay Window, Deck, Exterior Entry, Hardwood Floors
- Level: Main
- Area: 192
- Dimensions: 12 x 16
Kitchen
- Features: Eat Bar, Hardwood Floors, Pantry, Granite, Vaulted Ceiling
- Level: Main
- Area: 108
- Width: 9
Living room
- Features: Great Room, Hardwood Floors, Vaulted Ceiling, Wood Stove
- Level: Main
- Area: 357
- Dimensions: 17 x 21
Heating
- Forced Air, Heat Pump
Cooling
- Heat Pump
Appliances
- Included: Dishwasher, Disposal, Free-Standing Range, Free-Standing Refrigerator, Microwave, Plumbed For Ice Maker, Range Hood, Electric Water Heater
- Laundry: Laundry Room
Features
- Ceiling Fan(s), Central Vacuum, Granite, High Ceilings, Soaking Tub, Vaulted Ceiling(s), Wainscoting, Built-in Features, Closet Organizer, Closet, Eat Bar, Pantry, Great Room, Suite, Walk-In Closet(s)
- Flooring: Hardwood, Wall to Wall Carpet, Tile
- Windows: Double Pane Windows, Vinyl Frames, Bay Window(s)
- Basement: Crawl Space
- Number of fireplaces: 1
- Fireplace features: Stove, Wood Burning Stove
Interior area
- Total structure area: 1,985
- Total interior livable area: 1,985 sqft
Property
Parking
- Total spaces: 2
- Parking features: Driveway, Garage Door Opener, Attached
- Attached garage spaces: 2
- Has uncovered spaces: Yes
Accessibility
- Accessibility features: Minimal Steps, One Level, Accessibility
Features
- Stories: 1
- Patio & porch: Covered Deck, Deck, Porch
- Exterior features: Yard, Exterior Entry
- Has view: Yes
- View description: Trees/Woods, Valley
Lot
- Size: 2.82 Acres
- Features: Private, Sloped, Trees, Acres 1 to 3
Details
- Parcel number: 00595065
- Zoning: RRFF5
Construction
Type & style
- Home type: SingleFamily
- Architectural style: Craftsman
- Property subtype: Residential, Single Family Residence
Materials
- Cement Siding, Stone
- Foundation: Concrete Perimeter
- Roof: Composition
Condition
- Resale
- New construction: No
- Year built: 2004
Utilities & green energy
- Sewer: Septic Tank
- Water: Public
- Utilities for property: Cable Connected
Community & neighborhood
Security
- Security features: Security Gate, Security System Owned
Location
- Region: Oregon City
Other
Other facts
- Listing terms: Cash,Conventional
- Road surface type: Paved
Price history
| Date | Event | Price |
|---|---|---|
| 8/19/2025 | Sold | $707,450-3.7%$356/sqft |
Source: | ||
| 8/7/2025 | Pending sale | $735,000$370/sqft |
Source: | ||
| 6/19/2025 | Price change | $735,000-3.3%$370/sqft |
Source: | ||
| 5/27/2025 | Listed for sale | $759,900$383/sqft |
Source: | ||
| 5/20/2025 | Pending sale | $759,900$383/sqft |
Source: | ||
Public tax history
| Year | Property taxes | Tax assessment |
|---|---|---|
| 2025 | $6,836 +11.9% | $439,817 +3% |
| 2024 | $6,110 +2.4% | $427,007 +3% |
| 2023 | $5,969 +6.9% | $414,570 +3% |
Find assessor info on the county website
Neighborhood: 97045
Nearby schools
GreatSchools rating
- 2/10Redland Elementary SchoolGrades: K-5Distance: 2.7 mi
- 4/10Ogden Middle SchoolGrades: 6-8Distance: 1.5 mi
- 8/10Oregon City High SchoolGrades: 9-12Distance: 2.6 mi
Schools provided by the listing agent
- Elementary: Redland
- Middle: Tumwata
- High: Oregon City
Source: RMLS (OR). This data may not be complete. We recommend contacting the local school district to confirm school assignments for this home.
Get a cash offer in 3 minutes
Find out how much your home could sell for in as little as 3 minutes with a no-obligation cash offer.
Estimated market value$690,700
Get a cash offer in 3 minutes
Find out how much your home could sell for in as little as 3 minutes with a no-obligation cash offer.
Estimated market value
$690,700
