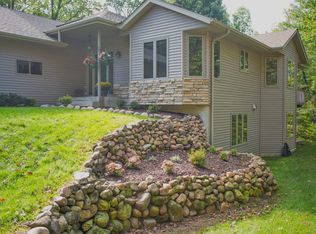Closed
$515,000
15564 156th Street, Bloomer, WI 54724
3beds
2,577sqft
Single Family Residence
Built in 2002
11.6 Acres Lot
$599,100 Zestimate®
$200/sqft
$2,527 Estimated rent
Home value
$599,100
$557,000 - $647,000
$2,527/mo
Zestimate® history
Loading...
Owner options
Explore your selling options
What's special
Beautiful 3 bed, 2 bath home on over 11 mostly wooded acres has so much to offer! Open kitchen/living area with fireplace and access to covered patio. 3 large bedrooms, each with their own walk in closet plus master ensuite. Main bathroom has both soaker tub & shower. Additional 6x9 storage room allows you to be creative! Head down to the basement family room and office/multi purpose room for additional living space or add an egress to make a 4th bedroom. Basement is plumbed & studded to add additional bath. Along with the 2 car attached garage, this home has a large detached 2+ car garage & workshop with heat, air, & an upstairs area for storage or to finish to fit your needs. Add siding to the additional detached 20 x 20 shop and you have plenty of workspace along with your very own 45x12 cedar dog run with a heated and ventilated doghouse per Seller! Home has been pre-inspected.
Zillow last checked: 8 hours ago
Listing updated: March 16, 2023 at 05:42am
Listed by:
Scott & Gretchen Cunningham 715-296-7557,
Cunningham Realty Group WI
Bought with:
Brady Lee
Source: WIREX MLS,MLS#: 1570599 Originating MLS: REALTORS Association of Northwestern WI
Originating MLS: REALTORS Association of Northwestern WI
Facts & features
Interior
Bedrooms & bathrooms
- Bedrooms: 3
- Bathrooms: 3
- Full bathrooms: 2
- 1/2 bathrooms: 1
Primary bedroom
- Level: Upper
- Area: 195
- Dimensions: 13 x 15
Bedroom 2
- Level: Upper
- Area: 240
- Dimensions: 16 x 15
Bedroom 3
- Level: Upper
- Area: 195
- Dimensions: 13 x 15
Dining room
- Level: Main
- Area: 252
- Dimensions: 18 x 14
Family room
- Level: Lower
- Area: 195
- Dimensions: 13 x 15
Kitchen
- Level: Main
- Area: 252
- Dimensions: 18 x 14
Living room
- Level: Main
- Area: 225
- Dimensions: 15 x 15
Heating
- Propane, In-floor, Radiant, Hot Water
Cooling
- Central Air
Appliances
- Included: Dishwasher, Microwave, Refrigerator
Features
- Ceiling Fan(s)
- Basement: Full,Finished,Concrete
Interior area
- Total structure area: 2,577
- Total interior livable area: 2,577 sqft
- Finished area above ground: 1,953
- Finished area below ground: 624
Property
Parking
- Total spaces: 4
- Parking features: 4 Car, Attached, Garage Door Opener
- Attached garage spaces: 4
Features
- Levels: Two
- Stories: 2
- Patio & porch: Deck, Covered, Patio, Patio-Covered
- Exterior features: LP Tank
Lot
- Size: 11.60 Acres
Details
- Additional structures: Workshop
- Parcel number: 23008211371803001
Construction
Type & style
- Home type: SingleFamily
- Property subtype: Single Family Residence
Materials
- Brick, Vinyl Siding
Condition
- 21+ Years
- New construction: No
- Year built: 2002
Utilities & green energy
- Electric: Circuit Breakers
- Sewer: Septic Tank, Mound Septic
Community & neighborhood
Location
- Region: Bloomer
- Municipality: Eagle Point
Price history
| Date | Event | Price |
|---|---|---|
| 3/15/2023 | Sold | $515,000-10.4%$200/sqft |
Source: | ||
| 2/2/2023 | Contingent | $575,000$223/sqft |
Source: | ||
| 1/14/2023 | Listed for sale | $575,000+43.8%$223/sqft |
Source: | ||
| 3/9/2018 | Listing removed | $399,900$155/sqft |
Source: NWW MLS #1514494 | ||
| 12/13/2017 | Listed for sale | $399,900$155/sqft |
Source: NWW MLS #1514494 | ||
Public tax history
| Year | Property taxes | Tax assessment |
|---|---|---|
| 2024 | $3,675 +4% | $435,100 |
| 2023 | $3,532 -23.5% | $435,100 +40.6% |
| 2022 | $4,617 +8.3% | $309,500 |
Find assessor info on the county website
Neighborhood: 54724
Nearby schools
GreatSchools rating
- 5/10Jim Falls Elementary SchoolGrades: K-5Distance: 4.5 mi
- 4/10Chippewa Falls Middle SchoolGrades: 6-8Distance: 9.8 mi
- 6/10Chippewa Falls High SchoolGrades: 9-12Distance: 9.7 mi
Schools provided by the listing agent
- District: Chippewa Falls
Source: WIREX MLS. This data may not be complete. We recommend contacting the local school district to confirm school assignments for this home.

Get pre-qualified for a loan
At Zillow Home Loans, we can pre-qualify you in as little as 5 minutes with no impact to your credit score.An equal housing lender. NMLS #10287.
