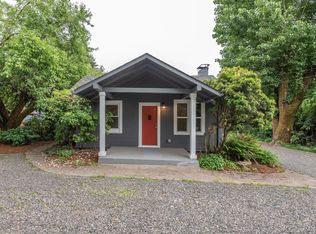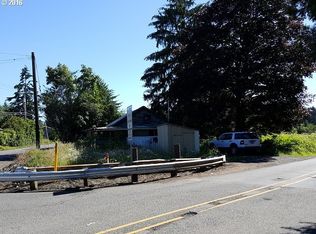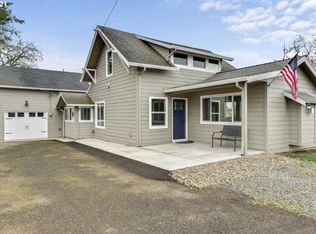Sold
$755,000
15561 SE Tong Rd, Damascus, OR 97089
5beds
2,724sqft
Residential, Single Family Residence
Built in 1967
0.85 Acres Lot
$741,700 Zestimate®
$277/sqft
$3,465 Estimated rent
Home value
$741,700
$697,000 - $786,000
$3,465/mo
Zestimate® history
Loading...
Owner options
Explore your selling options
What's special
Beautifully remodeled home conveniently located close in Damascus. Nestled on .85 acres with versatile spacious 2,724 square feet of comfort, complete with 5 cozy bedrooms and 2.5 well-appointed bathrooms. Relax in the covered hot tub complete with privacy curtains or enjoy entertaining your guests at the outdoor firepit. Move in ready with updated cosmetics in 2019, updated electrical/plumbing in 2023 and updated heat pump in 2022. Crafted for anyone with a penchant for tinkering, hobby farming or multi-generational living, this house also features a large shop, a large chicken coop, circular driveway and so much more. If you're looking for a home with flexible space for work and play, this property is a must-see!
Zillow last checked: 8 hours ago
Listing updated: September 05, 2025 at 02:02am
Listed by:
Stephen FitzMaurice 503-789-6125,
eXp Realty, LLC,
Kami Price 503-789-6125,
eXp Realty, LLC
Bought with:
Jessica Lee Stephens, 200707049
Windermere Realty Trust
Source: RMLS (OR),MLS#: 320269007
Facts & features
Interior
Bedrooms & bathrooms
- Bedrooms: 5
- Bathrooms: 3
- Full bathrooms: 2
- Partial bathrooms: 1
- Main level bathrooms: 2
Primary bedroom
- Features: Closet
- Level: Main
- Area: 165
- Dimensions: 15 x 11
Bedroom 2
- Features: Closet
- Level: Main
- Area: 132
- Dimensions: 12 x 11
Bedroom 3
- Features: Closet
- Level: Main
- Area: 110
- Dimensions: 11 x 10
Bedroom 4
- Features: Closet
- Level: Lower
- Area: 143
- Dimensions: 13 x 11
Dining room
- Features: Builtin Features, Deck, Fireplace Insert
- Level: Main
- Area: 187
- Dimensions: 17 x 11
Family room
- Features: Exterior Entry, Fireplace
- Level: Lower
- Area: 289
- Dimensions: 17 x 17
Kitchen
- Features: Eat Bar, Convection Oven, Double Oven, Peninsula, Quartz
- Level: Main
- Area: 110
- Width: 10
Living room
- Features: Builtin Features, Fireplace
- Level: Main
- Area: 306
- Dimensions: 18 x 17
Heating
- Forced Air, Heat Pump, Fireplace(s)
Cooling
- Central Air
Appliances
- Included: Convection Oven, Dishwasher, Double Oven, Free-Standing Range, Microwave, Stainless Steel Appliance(s), Electric Water Heater
Features
- Quartz, High Ceilings, Sunken, Closet, Built-in Features, Eat Bar, Peninsula, Tile
- Windows: Double Pane Windows, Vinyl Frames
- Basement: Exterior Entry,Finished,Full
- Number of fireplaces: 3
- Fireplace features: Insert, Stove, Wood Burning
Interior area
- Total structure area: 2,724
- Total interior livable area: 2,724 sqft
Property
Parking
- Total spaces: 2
- Parking features: Driveway, RV Access/Parking, Detached
- Garage spaces: 2
- Has uncovered spaces: Yes
Features
- Stories: 2
- Patio & porch: Deck, Patio, Porch
- Exterior features: Fire Pit, Garden, Yard, Exterior Entry
- Has spa: Yes
- Spa features: Free Standing Hot Tub
- Has view: Yes
- View description: Territorial, Trees/Woods
Lot
- Size: 0.85 Acres
- Features: Trees, SqFt 20000 to Acres1
Details
- Additional structures: Gazebo, PoultryCoop, ToolShed
- Parcel number: 00614963
- Zoning: RA2
Construction
Type & style
- Home type: SingleFamily
- Architectural style: Daylight Ranch
- Property subtype: Residential, Single Family Residence
Materials
- Wood Siding
- Foundation: Concrete Perimeter
- Roof: Shake,Shingle
Condition
- Updated/Remodeled
- New construction: No
- Year built: 1967
Utilities & green energy
- Sewer: Septic Tank
- Water: Well
Community & neighborhood
Location
- Region: Damascus
- Subdivision: Rock Creek
Other
Other facts
- Listing terms: Cash,Conventional,FHA,VA Loan
Price history
| Date | Event | Price |
|---|---|---|
| 9/4/2025 | Sold | $755,000+0.7%$277/sqft |
Source: | ||
| 4/23/2025 | Pending sale | $750,000$275/sqft |
Source: | ||
| 4/9/2025 | Price change | $750,0000%$275/sqft |
Source: | ||
| 3/19/2025 | Price change | $750,100+0%$275/sqft |
Source: | ||
| 3/14/2025 | Listed for sale | $750,000+38.9%$275/sqft |
Source: | ||
Public tax history
| Year | Property taxes | Tax assessment |
|---|---|---|
| 2025 | $6,954 +3.7% | $354,562 +3% |
| 2024 | $6,708 +2.9% | $344,235 +3% |
| 2023 | $6,517 +18.2% | $334,209 +3% |
Find assessor info on the county website
Neighborhood: 97089
Nearby schools
GreatSchools rating
- 7/10Verne A Duncan Elementary SchoolGrades: K-5Distance: 0.7 mi
- 4/10Happy Valley Middle SchoolGrades: 6-8Distance: 3.3 mi
- 6/10Adrienne C. Nelson High SchoolGrades: 9-12Distance: 1 mi
Schools provided by the listing agent
- Elementary: Duncan
- Middle: Happy Valley
- High: Adrienne Nelson
Source: RMLS (OR). This data may not be complete. We recommend contacting the local school district to confirm school assignments for this home.
Get a cash offer in 3 minutes
Find out how much your home could sell for in as little as 3 minutes with a no-obligation cash offer.
Estimated market value$741,700
Get a cash offer in 3 minutes
Find out how much your home could sell for in as little as 3 minutes with a no-obligation cash offer.
Estimated market value
$741,700


