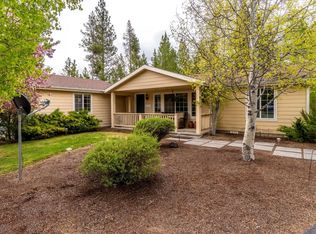Stately Ponderosa Pines frame the setting for this park like setting bordering public lands. Extended outdoor living area with large fenced and landscaped back yard featuring covered patio, fire pits, hot tub, chicken housing, wood storage, horse shoe pits and state of the art greenhouse. Pride of ownership is displayed throughout this 2004 single level, 3 bedroom, 2 bath, 1712 sq.ft. home on almost an acre. Large open living, kitchen areas with vaulted ceilings, separated master bedroom from other rooms and cozy family room or sitting area just off living room with stone surround Jotul wood burning stove. Spacious kitchen with newly painted cabinets, eating bar, convenient dining area, all appliances included! Paved entry way to the triple car garage with storage and work benches. Additional carport area and plenty of room for RV parking. Two private wells with options to hook into either one.
This property is off market, which means it's not currently listed for sale or rent on Zillow. This may be different from what's available on other websites or public sources.
