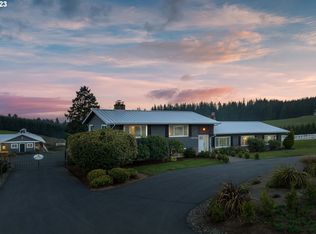Built by J.C. Reeves, this wonderfully maintained home has beautiful views & privacy w/4 acres of fenced pasture - perfect for horses or a vineyard! 5 stall barn w/tack rm & storage for 8-10 tons of hay. Outdoor arena is 66x132 & the surface is engineered to retain good footing when wet. Main level living plus lower level that could be separate living quarters. Updates include newer kitchen & windows. Ideal location near Wilsonville.
This property is off market, which means it's not currently listed for sale or rent on Zillow. This may be different from what's available on other websites or public sources.
