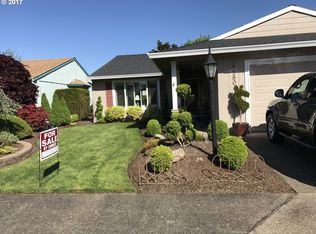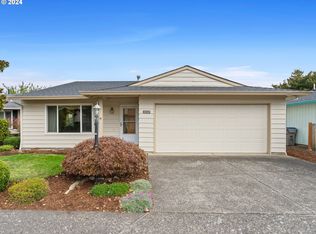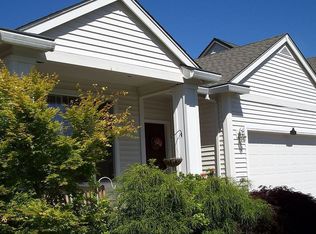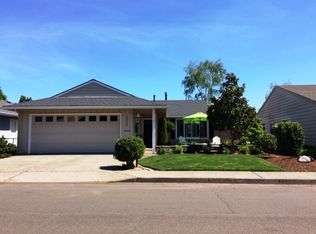Wonderful single level Ranch in Tigard's desirable Summerfield 55+ Community. Enter into a vaulted living/formal dining room. Connects to kitchen w/ slab counters, maple cabinets, eating nook & pantry. Family room built-ins surround gas fireplace. Master w/ walk-in tub/shower. 2nd bedroom w/ Murphy bed. No popcorn ceilings! Home features vinyl windows & composition roof. Yard is prof landscaped w/ new turf in back. Deck & covered patio!
This property is off market, which means it's not currently listed for sale or rent on Zillow. This may be different from what's available on other websites or public sources.



