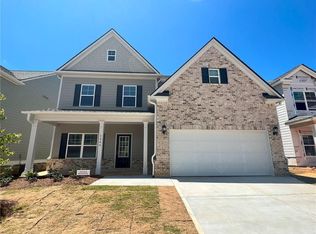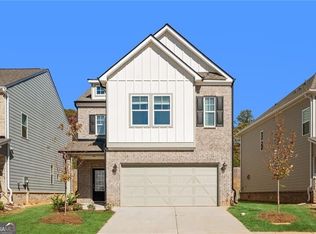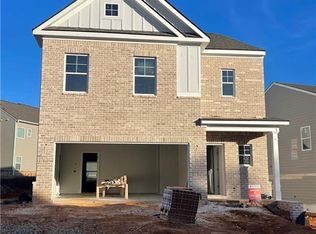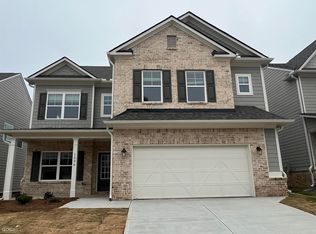Closed
$478,000
1556 Winding Ridge Trl, Hoschton, GA 30548
4beds
2,850sqft
Single Family Residence
Built in 2023
4,791.6 Square Feet Lot
$485,100 Zestimate®
$168/sqft
$2,535 Estimated rent
Home value
$485,100
$461,000 - $509,000
$2,535/mo
Zestimate® history
Loading...
Owner options
Explore your selling options
What's special
Beautiful 2023 Built IN MILL CREEK SCHOOLS. Lovely 4 bed/3 full bath home with open living concept! Large foyer opens to dining and family room. Luxurious 7.5" laminate floors on the first floor. The kitchen has gorgeous cabinets, granite tops, and a tile backsplash! A huge kitchen island overlooks the spacious family room with a gas fireplace. Stainless appliances: gas range, microwavevented outside, dishwasher. Upstairs has a large loft, Owner's suite with a huge closet, and an elegant bathroom. Bath has dual vanities and separate shower and a soaking garden tub. Large secondary bedrooms and closets! Laundry is up plus great-sized bedrooms. SO MANY WINDOWS! Community located conveniently to schools, shopping, and recreation! Price to SELL!!
Zillow last checked: 8 hours ago
Listing updated: November 19, 2025 at 11:15am
Listed by:
Kelly S Kim 678-464-4929,
Ansley RE | Christie's Int'l RE
Bought with:
Non Mls Salesperson, 342331
Non-Mls Company
Source: GAMLS,MLS#: 10240156
Facts & features
Interior
Bedrooms & bathrooms
- Bedrooms: 4
- Bathrooms: 3
- Full bathrooms: 3
- Main level bathrooms: 1
- Main level bedrooms: 1
Dining room
- Features: Separate Room
Kitchen
- Features: Kitchen Island, Pantry, Solid Surface Counters, Walk-in Pantry
Heating
- Central, Forced Air, Natural Gas, Zoned
Cooling
- Attic Fan, Central Air, Electric, Zoned
Appliances
- Included: Dishwasher, Disposal, Microwave
- Laundry: Upper Level
Features
- Double Vanity, High Ceilings, Separate Shower, Soaking Tub, Tray Ceiling(s), Vaulted Ceiling(s), Walk-In Closet(s)
- Flooring: Hardwood, Tile
- Windows: Double Pane Windows
- Basement: None
- Attic: Pull Down Stairs
- Has fireplace: Yes
- Fireplace features: Factory Built, Family Room, Gas Log
- Common walls with other units/homes: No Common Walls
Interior area
- Total structure area: 2,850
- Total interior livable area: 2,850 sqft
- Finished area above ground: 2,850
- Finished area below ground: 0
Property
Parking
- Parking features: Attached, Garage, Garage Door Opener, Kitchen Level
- Has attached garage: Yes
Features
- Levels: Two
- Stories: 2
- Patio & porch: Patio, Porch
- Body of water: None
Lot
- Size: 4,791 sqft
- Features: Level
Details
- Parcel number: R3004A044
Construction
Type & style
- Home type: SingleFamily
- Architectural style: Brick Front,Craftsman,Traditional
- Property subtype: Single Family Residence
Materials
- Brick
- Roof: Other
Condition
- Resale
- New construction: No
- Year built: 2023
Utilities & green energy
- Sewer: Public Sewer
- Water: Public
- Utilities for property: Cable Available, Electricity Available, High Speed Internet, Natural Gas Available, Phone Available, Sewer Available, Water Available
Community & neighborhood
Security
- Security features: Carbon Monoxide Detector(s), Smoke Detector(s)
Community
- Community features: Sidewalks, Street Lights, Walk To Schools, Near Shopping
Location
- Region: Hoschton
- Subdivision: The Ridge At Mill Creek
HOA & financial
HOA
- Has HOA: No
- Services included: Other
Other
Other facts
- Listing agreement: Exclusive Right To Sell
Price history
| Date | Event | Price |
|---|---|---|
| 3/8/2024 | Sold | $478,000-3.4%$168/sqft |
Source: | ||
| 2/20/2024 | Pending sale | $495,000$174/sqft |
Source: | ||
| 1/11/2024 | Listed for sale | $495,000$174/sqft |
Source: | ||
| 1/11/2024 | Listing removed | $495,000$174/sqft |
Source: | ||
| 8/4/2023 | Listed for sale | $495,000+17.8%$174/sqft |
Source: | ||
Public tax history
| Year | Property taxes | Tax assessment |
|---|---|---|
| 2025 | $6,477 +3.6% | $198,080 +17.8% |
| 2024 | $6,251 +371.4% | $168,080 +483.6% |
| 2023 | $1,326 +43.2% | $28,800 +14.3% |
Find assessor info on the county website
Neighborhood: 30548
Nearby schools
GreatSchools rating
- 7/10Duncan Creek Elementary SchoolGrades: PK-5Distance: 1.6 mi
- 7/10Frank N. Osborne Middle SchoolGrades: 6-8Distance: 1.7 mi
- 9/10Mill Creek High SchoolGrades: 9-12Distance: 2.1 mi
Schools provided by the listing agent
- Elementary: Duncan Creek
- Middle: Frank N Osborne
- High: Mill Creek
Source: GAMLS. This data may not be complete. We recommend contacting the local school district to confirm school assignments for this home.
Get a cash offer in 3 minutes
Find out how much your home could sell for in as little as 3 minutes with a no-obligation cash offer.
Estimated market value$485,100
Get a cash offer in 3 minutes
Find out how much your home could sell for in as little as 3 minutes with a no-obligation cash offer.
Estimated market value
$485,100



