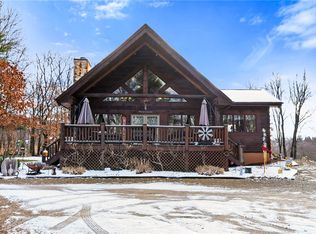Sold for $270,000 on 09/05/25
$270,000
1556 Washington Rd, Apollo, PA 15613
3beds
--sqft
Single Family Residence
Built in 1992
0.46 Acres Lot
$272,100 Zestimate®
$--/sqft
$1,853 Estimated rent
Home value
$272,100
$258,000 - $286,000
$1,853/mo
Zestimate® history
Loading...
Owner options
Explore your selling options
What's special
Welcome to this well-maintained all-brick ranch located in the peaceful setting of Washington Township, within the Kiski Area School District. This charming home features three spacious bedrooms and two full bathrooms, offering comfortable one-level living with thoughtful updates throughout. Enjoy natural light pouring in through new windows, including stunning floor-to-ceiling windows in the living room that provide beautiful views of the fenced-in backyard. Step outside from the kitchen onto the back deck, perfect for relaxing or entertaining. The home offers ample storage and parking with a large integral two-car garage as well as a detached garage on the property—ideal for additional hobbies or workspace. The newer roof adds peace of mind, and new carpet in the finished lower level enhances the home’s comfort and style. Nestled in a quiet neighborhood, this property combines privacy and convenience, making it a perfect place to call home. Come check it out today!
Zillow last checked: 8 hours ago
Listing updated: September 06, 2025 at 06:52am
Listed by:
Angela Blasko 724-468-8841,
REALTY ONE GROUP LANDMARK
Bought with:
Andrea McIntosh, RS345964
BERKSHIRE HATHAWAY THE PREFERRED REALTY
Source: WPMLS,MLS#: 1711616 Originating MLS: West Penn Multi-List
Originating MLS: West Penn Multi-List
Facts & features
Interior
Bedrooms & bathrooms
- Bedrooms: 3
- Bathrooms: 2
- Full bathrooms: 2
Primary bedroom
- Level: Main
- Dimensions: 17x11
Bedroom 2
- Level: Main
- Dimensions: 10x12
Bedroom 3
- Level: Lower
- Dimensions: 19x11
Kitchen
- Level: Main
- Dimensions: 17x10
Laundry
- Level: Lower
- Dimensions: 23x11
Living room
- Level: Main
- Dimensions: 16x24
Heating
- Electric, Forced Air
Cooling
- Central Air
Appliances
- Included: Some Electric Appliances, Dryer, Dishwasher, Microwave, Refrigerator, Stove, Washer
Features
- Flooring: Carpet, Laminate, Tile
- Basement: Finished,Walk-Out Access
Property
Parking
- Total spaces: 2
- Parking features: Built In, Detached, Garage
- Has attached garage: Yes
Features
- Levels: One
- Stories: 1
- Pool features: None
Lot
- Size: 0.46 Acres
- Dimensions: 0.4591
Details
- Parcel number: 6311000115
Construction
Type & style
- Home type: SingleFamily
- Architectural style: Other,Ranch
- Property subtype: Single Family Residence
Materials
- Brick
- Roof: Asphalt
Condition
- Resale
- Year built: 1992
Utilities & green energy
- Sewer: Public Sewer
- Water: Well
Community & neighborhood
Location
- Region: Apollo
Price history
| Date | Event | Price |
|---|---|---|
| 9/6/2025 | Pending sale | $259,900-3.7% |
Source: | ||
| 9/5/2025 | Sold | $270,000+3.9% |
Source: | ||
| 7/28/2025 | Contingent | $259,900 |
Source: | ||
| 7/15/2025 | Listed for sale | $259,900+107.9% |
Source: | ||
| 6/27/2011 | Sold | $125,000+7.8% |
Source: WPMLS #866153 | ||
Public tax history
| Year | Property taxes | Tax assessment |
|---|---|---|
| 2024 | $3,229 +11.8% | $21,650 |
| 2023 | $2,889 +4.2% | $21,650 |
| 2022 | $2,773 +2.4% | $21,650 |
Find assessor info on the county website
Neighborhood: 15613
Nearby schools
GreatSchools rating
- 3/10Kiski Area Upper Elementary SchoolGrades: 5-6Distance: 2.8 mi
- 4/10Kiski Area IhsGrades: 7-8Distance: 6.3 mi
- 7/10Kiski Area High SchoolGrades: 9-12Distance: 6.2 mi
Schools provided by the listing agent
- District: Kiski Area
Source: WPMLS. This data may not be complete. We recommend contacting the local school district to confirm school assignments for this home.

Get pre-qualified for a loan
At Zillow Home Loans, we can pre-qualify you in as little as 5 minutes with no impact to your credit score.An equal housing lender. NMLS #10287.
