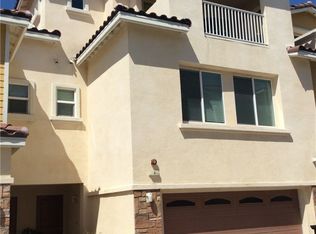Katrina Smith DRE #01740623 949-209-9004,
Pinpoint Properties,
Co-Listing Agent: Samantha Frank DRE #02013145,
Pinpoint Properties
1556 W Katella Ave UNIT 3, Anaheim, CA 92802
Home value
$721,200
$664,000 - $786,000
$3,161/mo
Loading...
Owner options
Explore your selling options
What's special
Zillow last checked: 8 hours ago
Listing updated: December 04, 2024 at 07:21pm
Katrina Smith DRE #01740623 949-209-9004,
Pinpoint Properties,
Co-Listing Agent: Samantha Frank DRE #02013145,
Pinpoint Properties
Renan Ruaya, DRE #02105613
JohnHart Real Estate
Facts & features
Interior
Bedrooms & bathrooms
- Bedrooms: 2
- Bathrooms: 3
- Full bathrooms: 2
- 1/2 bathrooms: 1
- Main level bathrooms: 2
- Main level bedrooms: 2
Heating
- Central
Cooling
- Central Air
Appliances
- Included: Dishwasher, Gas Cooktop, Disposal, Gas Oven, Gas Range, Gas Water Heater, Microwave, Refrigerator, Water Heater, Dryer, Washer
- Laundry: Inside, Laundry Room, Upper Level
Features
- Ceiling Fan(s), Granite Counters, High Ceilings, Pantry, Recessed Lighting, All Bedrooms Up, Attic, Multiple Primary Suites, Primary Suite, Walk-In Pantry, Walk-In Closet(s)
- Flooring: Laminate, Tile
- Doors: Sliding Doors
- Has fireplace: No
- Fireplace features: None
- Common walls with other units/homes: 2+ Common Walls
Interior area
- Total interior livable area: 1,134 sqft
Property
Parking
- Total spaces: 2
- Parking features: Garage
- Attached garage spaces: 2
Features
- Levels: Two
- Stories: 2
- Entry location: 1
- Patio & porch: Concrete, Patio
- Pool features: None
- Spa features: None
- Has view: Yes
- View description: None
Lot
- Features: 0-1 Unit/Acre
Details
- Parcel number: 93586042
- Special conditions: Standard
Construction
Type & style
- Home type: Townhouse
- Property subtype: Townhouse
- Attached to another structure: Yes
Condition
- New construction: No
- Year built: 2015
Utilities & green energy
- Electric: Standard
- Sewer: Public Sewer
- Water: Public
- Utilities for property: Electricity Connected, Natural Gas Connected, Sewer Connected, Water Connected
Community & neighborhood
Security
- Security features: Carbon Monoxide Detector(s), Gated Community, Key Card Entry, Smoke Detector(s)
Community
- Community features: Street Lights, Gated
Location
- Region: Anaheim
- Subdivision: Other
HOA & financial
HOA
- Has HOA: Yes
- HOA fee: $142 monthly
- Amenities included: Picnic Area
- Association name: White Oak Villas
- Association phone: 800-360-0336
Other
Other facts
- Listing terms: Cash,Cash to New Loan,Conventional
Price history
| Date | Event | Price |
|---|---|---|
| 8/13/2024 | Sold | $695,000+11.2%$613/sqft |
Source: | ||
| 8/9/2024 | Pending sale | $624,900$551/sqft |
Source: | ||
| 7/25/2024 | Contingent | $624,900$551/sqft |
Source: | ||
| 7/16/2024 | Listed for sale | $624,900+26.2%$551/sqft |
Source: | ||
| 3/20/2020 | Sold | $495,000-2.7%$437/sqft |
Source: | ||
Public tax history
Neighborhood: Southwest Anaheim
Nearby schools
GreatSchools rating
- 4/10Stoddard (Alexander J.) Elementary SchoolGrades: K-6Distance: 0.1 mi
- 2/10Ball Junior High SchoolGrades: 7-8Distance: 1 mi
- 4/10Loara High SchoolGrades: 9-12Distance: 0.8 mi
Schools provided by the listing agent
- High: Loara
Source: CRMLS. This data may not be complete. We recommend contacting the local school district to confirm school assignments for this home.
Get a cash offer in 3 minutes
Find out how much your home could sell for in as little as 3 minutes with a no-obligation cash offer.
$721,200
Get a cash offer in 3 minutes
Find out how much your home could sell for in as little as 3 minutes with a no-obligation cash offer.
$721,200
