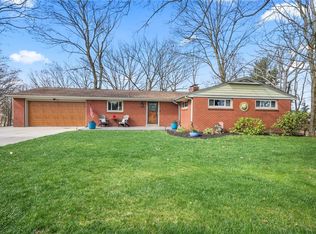Sold for $270,000
$270,000
1556 W Ingomar Rd, Pittsburgh, PA 15237
3beds
1,464sqft
Farm, Single Family Residence
Built in ----
0.62 Acres Lot
$269,300 Zestimate®
$184/sqft
$2,165 Estimated rent
Home value
$269,300
$253,000 - $285,000
$2,165/mo
Zestimate® history
Loading...
Owner options
Explore your selling options
What's special
Delightful, light & bright updated farmhouse on .62 acres in the heart of Franklin Park, blends modern conveniences with charming character. The covered front porch welcomes you with a warm atmosphere for family and friends. Inside, the updated dine-in KIT with stainless appliances makes cooking enjoyable. A cozy hearth w/built in shelves, high ceilings & bay window highlight the LR. The sun splashed DR boasts a stunning chandelier and opens to the den/playroom w/new windows and private wooded views. The powder room is a elegant bonus with tasteful decor and fixtures.Upstairs are three spacious bedrooms adorned with hardwood floors, fresh paint and custom lighting. The tastefully updated bath features luxurious spa like amenities is a perfect retreat to relax and rejuvenate.Outside, the back decks offer wooded privacy, perfect for outdoor entertaining or morning coffee. With a new 30 year roof and a 2-car garage that provides additional storage space, this home is one in a million!
Zillow last checked: 8 hours ago
Listing updated: August 16, 2025 at 01:10am
Listed by:
Deborah Platts 412-366-1600,
COLDWELL BANKER REALTY
Bought with:
Deborah Platts
COLDWELL BANKER REALTY
Source: WPMLS,MLS#: 1695703 Originating MLS: West Penn Multi-List
Originating MLS: West Penn Multi-List
Facts & features
Interior
Bedrooms & bathrooms
- Bedrooms: 3
- Bathrooms: 2
- Full bathrooms: 1
- 1/2 bathrooms: 1
Primary bedroom
- Level: Upper
- Dimensions: 15x13
Bedroom 2
- Level: Upper
- Dimensions: 12x11
Bedroom 3
- Level: Upper
- Dimensions: 13x11
Den
- Level: Main
- Dimensions: 09x07
Dining room
- Level: Main
- Dimensions: 15x14
Kitchen
- Level: Main
- Dimensions: 14x11
Living room
- Level: Main
- Dimensions: 15x13
Heating
- Gas, Radiant
Appliances
- Included: Some Electric Appliances, Dryer, Dishwasher, Microwave, Refrigerator, Stove, Washer
Features
- Window Treatments
- Flooring: Carpet, Ceramic Tile, Hardwood
- Windows: Screens, Window Treatments
- Basement: Full,Walk-Up Access
- Number of fireplaces: 1
- Fireplace features: Decorative
Interior area
- Total structure area: 1,464
- Total interior livable area: 1,464 sqft
Property
Parking
- Total spaces: 2
- Parking features: Detached, Garage, Garage Door Opener
- Has garage: Yes
Features
- Levels: Two
- Stories: 2
- Pool features: None
Lot
- Size: 0.62 Acres
- Dimensions: 210 x 125
Details
- Parcel number: 0942F00117000000
Construction
Type & style
- Home type: SingleFamily
- Architectural style: Farmhouse,Two Story
- Property subtype: Farm, Single Family Residence
Materials
- Frame
- Roof: Metal
Condition
- Resale
Utilities & green energy
- Sewer: Public Sewer
- Water: Public
Community & neighborhood
Security
- Security features: Security System
Location
- Region: Pittsburgh
Price history
| Date | Event | Price |
|---|---|---|
| 8/16/2025 | Pending sale | $299,900+11.1%$205/sqft |
Source: | ||
| 8/15/2025 | Sold | $270,000-10%$184/sqft |
Source: | ||
| 6/17/2025 | Contingent | $299,900$205/sqft |
Source: | ||
| 6/7/2025 | Price change | $299,9000%$205/sqft |
Source: | ||
| 5/15/2025 | Price change | $300,000-4.8%$205/sqft |
Source: | ||
Public tax history
| Year | Property taxes | Tax assessment |
|---|---|---|
| 2025 | $4,164 +7.3% | $150,700 |
| 2024 | $3,882 +444.6% | $150,700 |
| 2023 | $713 | $150,700 |
Find assessor info on the county website
Neighborhood: 15237
Nearby schools
GreatSchools rating
- 7/10Ingomar El SchoolGrades: K-5Distance: 1.4 mi
- 5/10Ingomar Middle SchoolGrades: 6-8Distance: 0.4 mi
- 9/10North Allegheny Senior High SchoolGrades: 9-12Distance: 1.8 mi
Schools provided by the listing agent
- District: North Allegheny
Source: WPMLS. This data may not be complete. We recommend contacting the local school district to confirm school assignments for this home.
Get pre-qualified for a loan
At Zillow Home Loans, we can pre-qualify you in as little as 5 minutes with no impact to your credit score.An equal housing lender. NMLS #10287.
