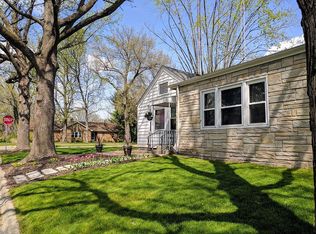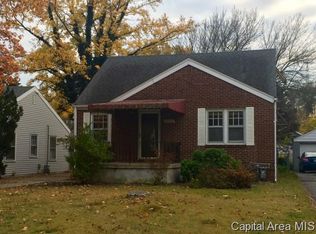Sold for $190,100
$190,100
1556 W Edwards St, Springfield, IL 62704
3beds
2,590sqft
Single Family Residence, Residential
Built in ----
7,040 Square Feet Lot
$196,400 Zestimate®
$73/sqft
$1,809 Estimated rent
Home value
$196,400
$179,000 - $214,000
$1,809/mo
Zestimate® history
Loading...
Owner options
Explore your selling options
What's special
Get ready to enjoy plenty of space in this all-brick home, conveniently located in a near-west neighborhood close to everything you need. As you pull up you'll notice the great curb appeal. Then once inside, you'll find a great balance of charm, with some original hardwood floors, blended nicely with modern updates. The main level provides a living room with fireplace, a large kitchen with separate formal dining room, two generously sized bedrooms and a full bathroom. The upper level contains a huge primary bedroom with bathroom. In the partially finished basement, you'll find plenty of space for a family/game room, another full bath, and great storage space with laundry. This home has been in the same family for over 20 years and is now ready for the next owners. Schedule your tour today!
Zillow last checked: 8 hours ago
Listing updated: June 21, 2025 at 01:01pm
Listed by:
Jerry George Pref:217-638-1360,
The Real Estate Group, Inc.
Bought with:
Wesley Peterson, 475210033
Keller Williams Capital
Source: RMLS Alliance,MLS#: CA1036475 Originating MLS: Capital Area Association of Realtors
Originating MLS: Capital Area Association of Realtors

Facts & features
Interior
Bedrooms & bathrooms
- Bedrooms: 3
- Bathrooms: 3
- Full bathrooms: 2
- 1/2 bathrooms: 1
Bedroom 1
- Level: Upper
- Dimensions: 33ft 4in x 20ft 0in
Bedroom 2
- Level: Main
- Dimensions: 12ft 0in x 12ft 0in
Bedroom 3
- Level: Main
- Dimensions: 12ft 0in x 10ft 8in
Other
- Level: Main
- Dimensions: 17ft 5in x 8ft 5in
Other
- Area: 710
Family room
- Level: Basement
- Dimensions: 24ft 3in x 20ft 9in
Kitchen
- Level: Main
- Dimensions: 11ft 45in x 13ft 5in
Laundry
- Level: Basement
Living room
- Level: Main
- Dimensions: 19ft 8in x 15ft 4in
Main level
- Area: 1324
Upper level
- Area: 556
Heating
- Forced Air
Cooling
- Central Air
Appliances
- Included: Dishwasher, Dryer, Range, Refrigerator, Washer
Features
- Ceiling Fan(s)
- Windows: Replacement Windows, Blinds
- Basement: Partially Finished
- Number of fireplaces: 1
- Fireplace features: Living Room, Wood Burning
Interior area
- Total structure area: 1,880
- Total interior livable area: 2,590 sqft
Property
Parking
- Total spaces: 2
- Parking features: Detached
- Garage spaces: 2
Features
- Patio & porch: Porch
Lot
- Size: 7,040 sqft
- Dimensions: 55 x 128
- Features: Level
Details
- Parcel number: 1432.0257002
Construction
Type & style
- Home type: SingleFamily
- Property subtype: Single Family Residence, Residential
Materials
- Frame, Brick
- Foundation: Brick/Mortar
- Roof: Shingle
Condition
- New construction: No
Utilities & green energy
- Sewer: Public Sewer
- Water: Public
Community & neighborhood
Location
- Region: Springfield
- Subdivision: None
Other
Other facts
- Road surface type: Paved
Price history
| Date | Event | Price |
|---|---|---|
| 6/20/2025 | Sold | $190,100+2.8%$73/sqft |
Source: | ||
| 5/23/2025 | Pending sale | $185,000$71/sqft |
Source: | ||
| 5/21/2025 | Listed for sale | $185,000+44.5%$71/sqft |
Source: | ||
| 5/6/2004 | Sold | $128,000$49/sqft |
Source: Public Record Report a problem | ||
Public tax history
| Year | Property taxes | Tax assessment |
|---|---|---|
| 2024 | $4,887 +5% | $64,178 +9.5% |
| 2023 | $4,652 +4.7% | $58,620 +5.4% |
| 2022 | $4,445 +3.9% | $55,606 +3.9% |
Find assessor info on the county website
Neighborhood: 62704
Nearby schools
GreatSchools rating
- 3/10Dubois Elementary SchoolGrades: K-5Distance: 0.5 mi
- 2/10U S Grant Middle SchoolGrades: 6-8Distance: 0.3 mi
- 7/10Springfield High SchoolGrades: 9-12Distance: 1 mi
Get pre-qualified for a loan
At Zillow Home Loans, we can pre-qualify you in as little as 5 minutes with no impact to your credit score.An equal housing lender. NMLS #10287.

