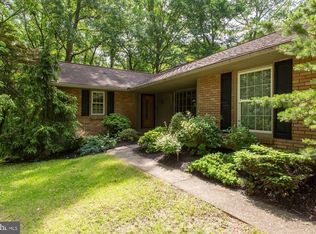You'll have it made in the shade at this delightful raised brick ranch home. The house has wrap around views and a shady one acre parcel of tall trees. Light filled and comfortable, the home features 5 bedrooms to include an in law suite and 4 full baths. Rustic beams, cathedral ceilings, and wide plank flooring set the tone in this one of a kind, unique residence. You will love the great room which is framed by big windows and skylights and centered around a cozy fireplace. Formal LR with fireplace and DR with chair rail. Take your pick of two main bedroom options, both with their own en-suite. 2 additional BRs and main floor laundry. The walk out lower level with separate entrance features a wonderful in law suite. Here you will find a LR and kitchenette, 5th BR, full bath with wheelchair accessible bathroom, bonus room and second laundry room. Attached 2 car garage, carport and shed. And don't forget the decks! The perfect take out, you will enjoy lingering over a cup of coffee in the morning or cocktails in the evening. Well maintained and in move right in condition. Downingtown School District, West Chester address - it's a wrap!
This property is off market, which means it's not currently listed for sale or rent on Zillow. This may be different from what's available on other websites or public sources.
