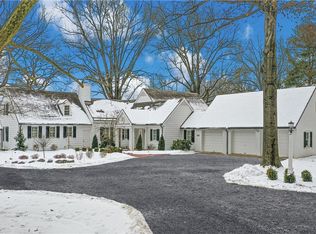LUXURY, DETACHED CONDO located in an exclusive 6-unit development just a chip shot away from the SAUCON VALLEY CC. Gracious appointments, plentiful BUILT-INS, neutral tones, and ABUNDANT WINDOWS accent this timeless residence. The stone & wood exterior, and flagstone walkway provide a beautiful entryway welcoming you into an expansive foyer and SINGLE LEVEL LIVING. Lovely dining and living areas offer comfort and lifestyle amenities year round. The 1st FLR OWNER's SUITE has a luxurious ensuite bath, PRIVATE OFFICE / SITTING RM w/pocket doors, large WIC & glass drs to a PRIVATE DECK. An addt'l bedroom w/full bath completes the 1st level. Two more generously-sized bedrooms and baths grace the second flr. A GUEST SUITE w/PRIVATE STAIRS & ENSUITE BATH sits above an attached 2-car garage while the partially finished basement offers an expansive laundry rm & ample storage. With a SPRAWLING WRAPAROUND DECK and mature landscaping, this ELEGANT HOME is the perfect solution to carefree living. 2022-06-25
This property is off market, which means it's not currently listed for sale or rent on Zillow. This may be different from what's available on other websites or public sources.

