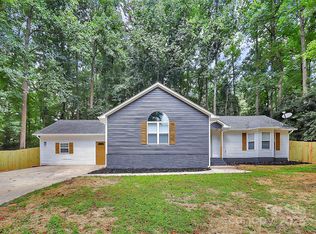Closed
$250,000
1556 Sam Smith Rd, Fort Mill, SC 29708
3beds
1,495sqft
Single Family Residence
Built in 1957
1.89 Acres Lot
$250,800 Zestimate®
$167/sqft
$2,384 Estimated rent
Home value
$250,800
$238,000 - $263,000
$2,384/mo
Zestimate® history
Loading...
Owner options
Explore your selling options
What's special
Offering a seller credit with viable offer! PRICE IMPROVEMENT! Welcome to 1556 Sam Smith Rd – a charming home in the heart of Fort Mill! The seller has thoughtfully updated the kitchen and bathrooms, creating a fresh and functional space ready to enjoy. The third bedroom is being used as a laundry/multi-purpose room, there is a hall closet where laundry could go. Home has a spacious living room and large lot with mature trees, plenty of grass, and space to add your personal touch. The property offers a private setting while still being minutes from top-rated Fort Mill schools, shopping, dining, hiking trails, and major highways. A perfect blend of comfort, convenience, and so much potential – don’t miss this opportunity to own a little piece of Fort Mill!
Zillow last checked: 8 hours ago
Listing updated: September 22, 2025 at 02:09pm
Listing Provided by:
Kathryn Linn katielinnrealtor@gmail.com,
Premier South
Bought with:
Travis Duncan
Real Estate Central
Source: Canopy MLS as distributed by MLS GRID,MLS#: 4279108
Facts & features
Interior
Bedrooms & bathrooms
- Bedrooms: 3
- Bathrooms: 2
- Full bathrooms: 1
- 1/2 bathrooms: 1
- Main level bedrooms: 3
Primary bedroom
- Level: Main
Bedroom s
- Level: Main
Bedroom s
- Level: Main
Bathroom full
- Level: Main
Bathroom half
- Level: Main
Dining area
- Level: Main
Kitchen
- Level: Main
Laundry
- Level: Main
Living room
- Level: Main
Heating
- Natural Gas
Cooling
- Central Air
Appliances
- Included: Dishwasher, Dryer, Gas Range, Microwave, Refrigerator, Washer
- Laundry: Main Level
Features
- Flooring: Laminate, Tile, Wood
- Has basement: No
- Attic: Pull Down Stairs
- Fireplace features: Wood Burning
Interior area
- Total structure area: 1,495
- Total interior livable area: 1,495 sqft
- Finished area above ground: 1,495
- Finished area below ground: 0
Property
Parking
- Parking features: Driveway
- Has uncovered spaces: Yes
- Details: concrete parking pad area near kitchen entrance and porch door
Features
- Levels: One
- Stories: 1
- Patio & porch: Covered, Side Porch
Lot
- Size: 1.89 Acres
- Features: Wooded
Details
- Additional structures: Shed(s)
- Parcel number: 6570000008
- Zoning: RC-1
- Special conditions: Standard
Construction
Type & style
- Home type: SingleFamily
- Architectural style: Traditional
- Property subtype: Single Family Residence
Materials
- Brick Full
- Foundation: Crawl Space
- Roof: Shingle
Condition
- New construction: No
- Year built: 1957
Utilities & green energy
- Sewer: Septic Installed
- Water: City
Community & neighborhood
Location
- Region: Fort Mill
- Subdivision: None
Other
Other facts
- Listing terms: Cash,Conventional,FHA 203(K)
- Road surface type: Asphalt, Paved
Price history
| Date | Event | Price |
|---|---|---|
| 9/22/2025 | Sold | $250,000-19.4%$167/sqft |
Source: | ||
| 8/20/2025 | Price change | $310,000-10.1%$207/sqft |
Source: | ||
| 7/31/2025 | Price change | $345,000-8%$231/sqft |
Source: | ||
| 7/18/2025 | Listed for sale | $375,000+420.8%$251/sqft |
Source: | ||
| 12/15/2017 | Sold | $72,000-44.6%$48/sqft |
Source: Public Record Report a problem | ||
Public tax history
| Year | Property taxes | Tax assessment |
|---|---|---|
| 2025 | -- | $6,877 +15% |
| 2024 | $1,052 +3.8% | $5,980 |
| 2023 | $1,014 +0.9% | $5,980 |
Find assessor info on the county website
Neighborhood: 29708
Nearby schools
GreatSchools rating
- 5/10Riverview Elementary SchoolGrades: PK-5Distance: 1.2 mi
- 6/10Banks Trail MiddleGrades: 6-8Distance: 2.4 mi
- 10/10Fort Mill High SchoolGrades: 9-12Distance: 0.5 mi
Schools provided by the listing agent
- Elementary: Riverview
- Middle: Banks Trail
- High: Fort Mill
Source: Canopy MLS as distributed by MLS GRID. This data may not be complete. We recommend contacting the local school district to confirm school assignments for this home.
Get a cash offer in 3 minutes
Find out how much your home could sell for in as little as 3 minutes with a no-obligation cash offer.
Estimated market value
$250,800
Get a cash offer in 3 minutes
Find out how much your home could sell for in as little as 3 minutes with a no-obligation cash offer.
Estimated market value
$250,800
