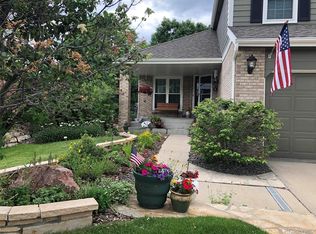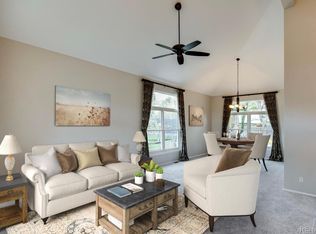Absolutely killer curb appeal!! Enjoy this extraordinary setting in the convenient and revered Timberline Ridge neighborhood of Highlands Ranch. This bright and sunny home is impeccably maintained by the original owners and has an open flow floor plan with spacious dining room and living room opening to large family room with warm wood burning fireplace, updated kitchen with granite counters, walk-in pantry and butler pantry. Main level bedroom or study with full bathroom access provides a great flexible floorplan option. Upstairs, there is a spacious master suite with 5-piece bath and 2 other bedrooms sharing a 4-piece jack and jill full bathroom. The basement presents an open recreation area - perfect for theatre or billiards and a great craft room or fitness area, plus loads of storage space. Front and back yards are professionally landscaped providing year round garden interest. 3 car garages with newer roof and freshly painted exterior. The private neighborhood pool, clubhouse, fitness room and tennis courts are a magnet for friendly recreation.
This property is off market, which means it's not currently listed for sale or rent on Zillow. This may be different from what's available on other websites or public sources.

